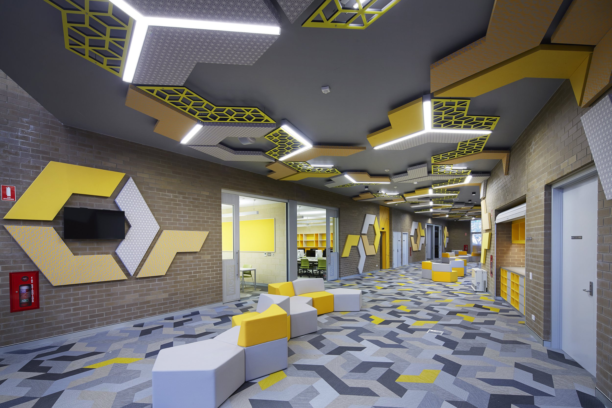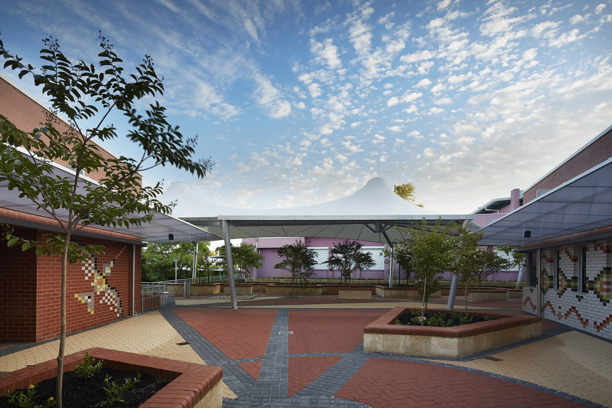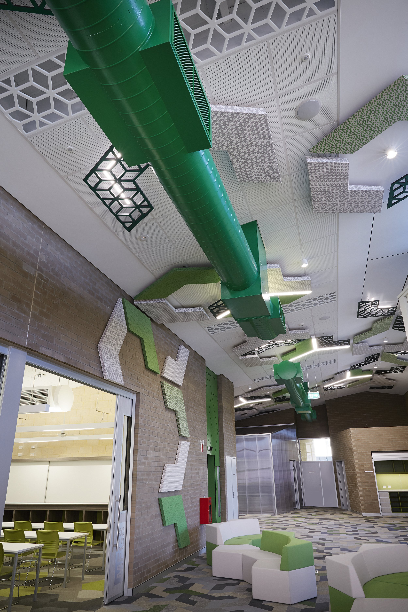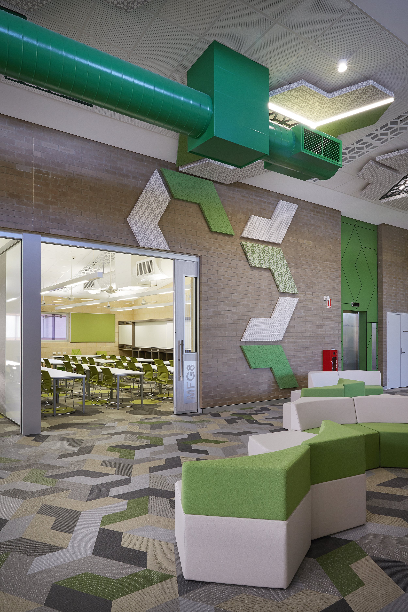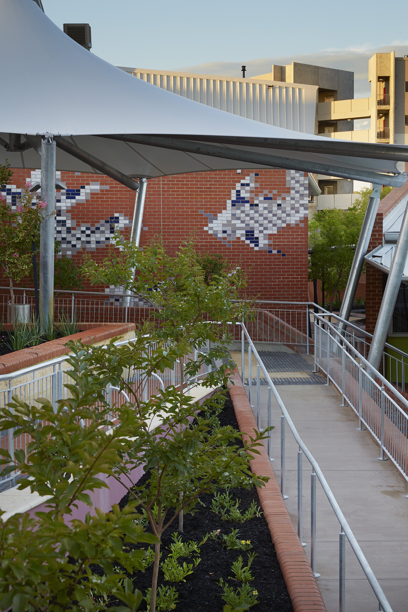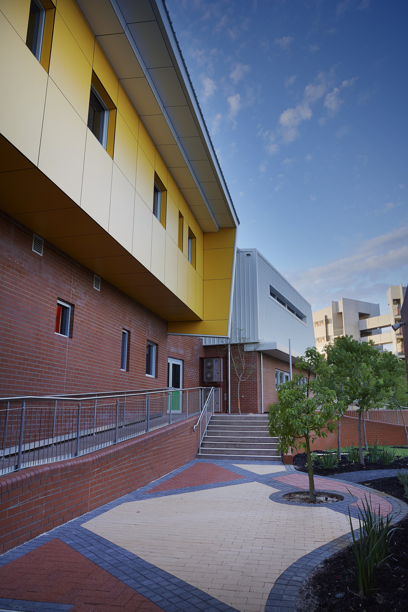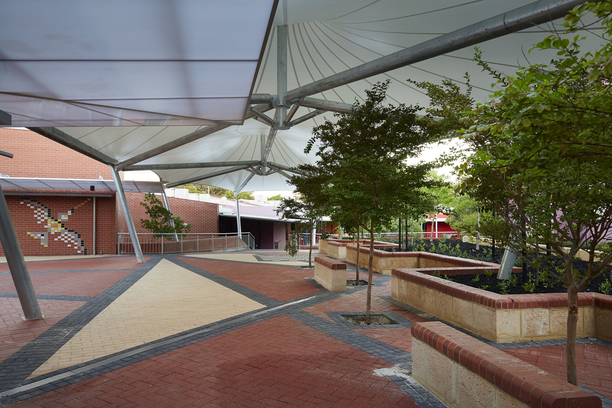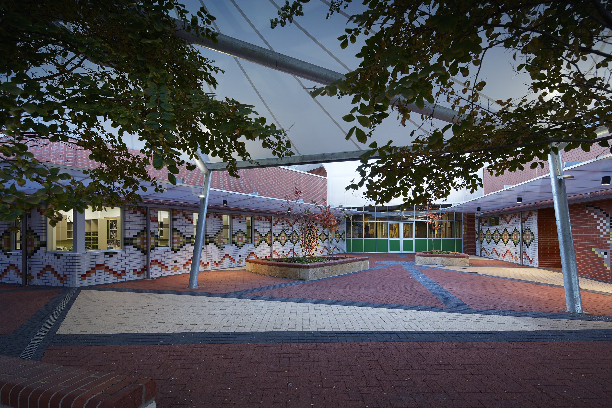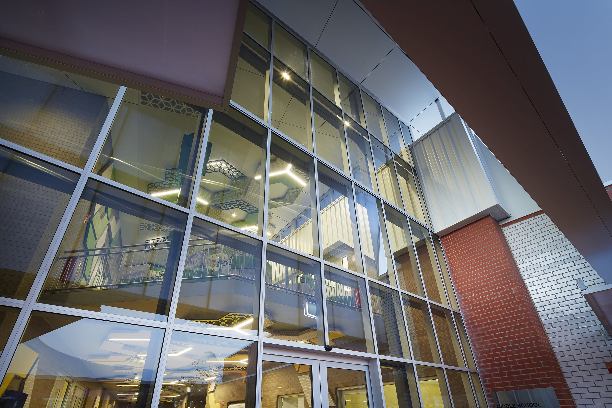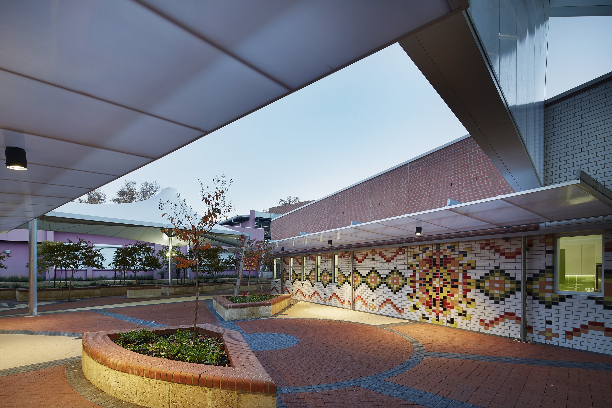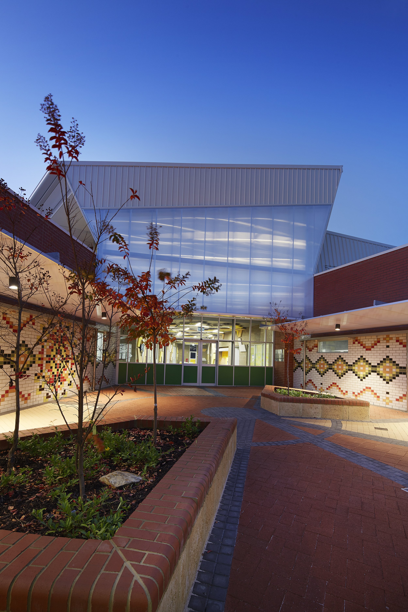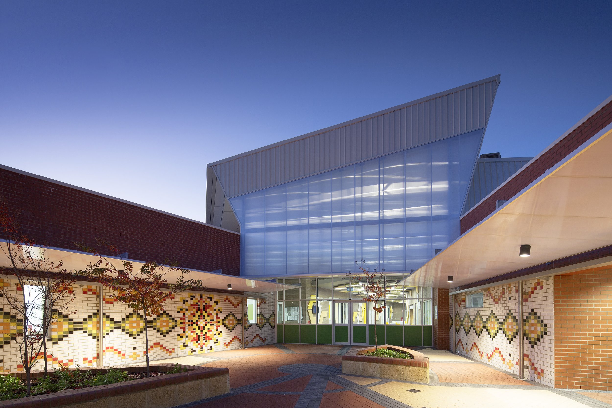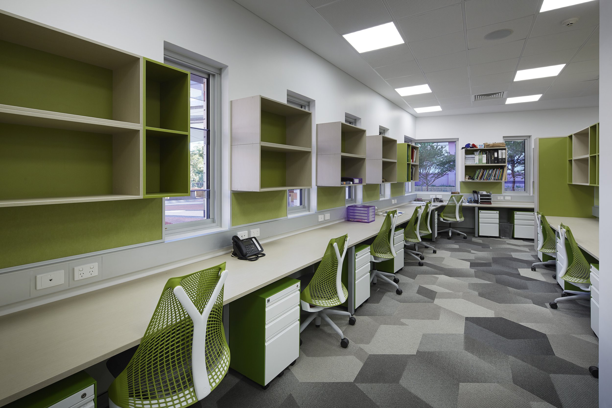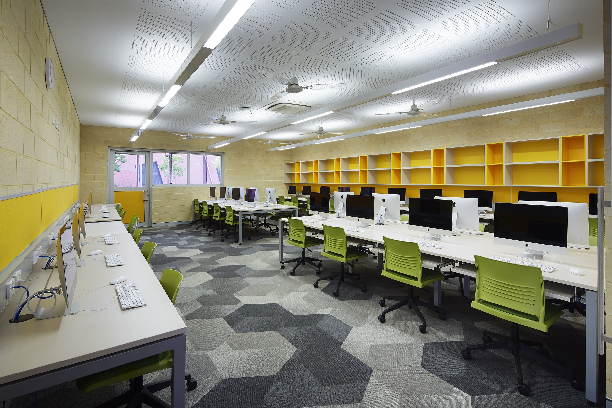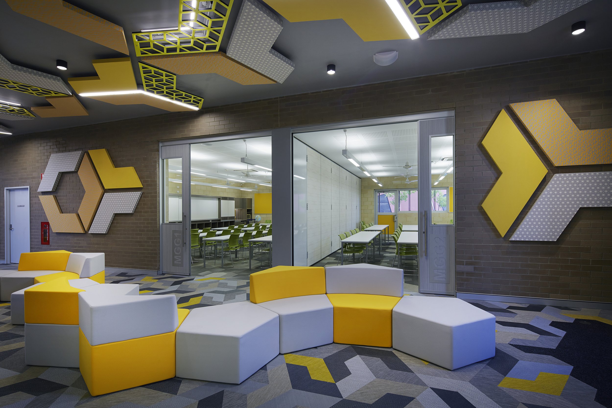Mt Lawley Senior High School - Year 9 Learning & Specialist Centre
EDUCATION
CLIENT: Department of Finance on behalf of Department of Education
LOCATION:
Woodsome Street, Mt Lawley WA
CONSTRUCTION VALUE: $7.26m
AREA: 2,000m² GFA
COMPLETED: January 2015
CARABINER TEAM:
Project Director: David Karotkin
Project Leader and Architect: Paolo Basinii
The new Year 9 Learning & Specialist Centre at Mount Lawley Senior High School celebrates the important transition from middle school to senior school, providing a more senior learning environment that is seamlessly integrated within the established campus yet shapes a proud and distinctive sense of identity.
The project however, began as something quite different! At the end of 2013, Mt Lawley Senior High School was selected as one of a handful of schools to receive funding for a new, dedicated Year 7 building to accommodate the new year group commencing high school at the start of the 2015 academic year.
When Carabiner was appointed by the school to assist with the project, we applied our usual approach of interrogating the brief, really listening to the needs of the school, and considering the project as part of the wider campus environment. This approach drove our masterplanning investigations, and revealed that in order to best welcome the Year 7 cohort into the school, a new building was not in fact required, as the existing middle school buildings were perfectly suitable for use as Year 7 teaching spaces.
Exploration and discovery
We took the project stakeholders along on this journey of exploration and discovery, which redefined the brief to focus instead on developing the new building as a dedicated Year 9 Learning Centre, combined with a Specialist Centre for the middle school cohort.
The new Year 9 Learning & Specialist Centre comprises eight general learning areas across two levels. Four sets of two rooms were designed as ‘twin’ rooms, separated by an operable wall, providing the flexibility to create a larger room that can be used for functions, larger group lessons and tests/exams. The buildings’ planning is a derivative of standard classroom block designs, with a central circulation spine servicing perimeter classrooms. The new central area was enhanced to be an extension of the classroom adding flexibility and making efficient use of the space. Large sliding doors open the classrooms into this zone which allows for private study, group work and additional teaching areas. A dedicated staff area is located on the ground floor with visual and physical links to the existing middle school.
The upper level Specialist Learning zone, provides specailist rooms for science, art and music, and presents as a more tertiary style learning environment, supporting middle school students in their progression through to the senior years. The Specialist Learning zone has been carefully designed to enable access by other year groups without disturbance to Year 9 classes.
The main entry, a double volume, glazed foyer, provides a strong visual connection to a new forecourt area and strengthens the links between the indoors and outdoors while also enabling staff supervision. The southern facing, open and expansive forecourt area, is paved to provide a sense of connection with the existing campus. Softly landscaped with raised limestone retained planting beds doubling as seating, this multi use, flexible space is utilised by students and teachers for outside learning, lunch and recess as well as for functions and performances.
The buildings’ form references the existing campuses aesthetic: red face brickwork, fully glazed entry facades and shaped, brightly coloured parapet walls. The design varies with the introduction of shaped, folded metal roof forms that merge into walls, returning inside as a physical and visual link to the outside. Additionally WA artist Anne Neil with young Aboriginal artist Noelene Hamlett developed an artwork scheme to celebrate the Aboriginal and Chinese partnerships the school has fostered. The artwork integrates with the building fabric through the use of coloured glazed bricks in symbolic and representational cultural images as a permanent and lasting tribute.
A key consideration in the design process was around the ongoing operating and maintenance costs, as well as environmental impact.
The new facility includes a number of sustainability initiatives including a 5000L rainwater storage tank for toilet flushing, a 10KW photovoltaic array, solar hot water, high R value insulated wall construction to reduce heat load, Greensense energy monitoring system and low maintenance landscape solutions.
We were also cognisant of the need for low maintenance materials and construction due to the high maintenance that the school already undertakes for the existing buildings, in particular for the painted rendered brickwork. The solution was to use red smooth face brickwork externally (precedented on the site) and introduce earthy tones of face brickwork to the central learning zones and feature limestone blocks to the interior of the main classroom blocks. The school has confirmed that the maintenance on this building is far less than any other building that existed on the campus prior.
The Mount Lawley Senior High School Year 9 Learning & Specialist Centre was completed on time and on budget, with the project delivered ready for the start of the academic year, inclusive of all loose furniture. The project has been well received by the school and is an integral part of the Year 9 experience.

