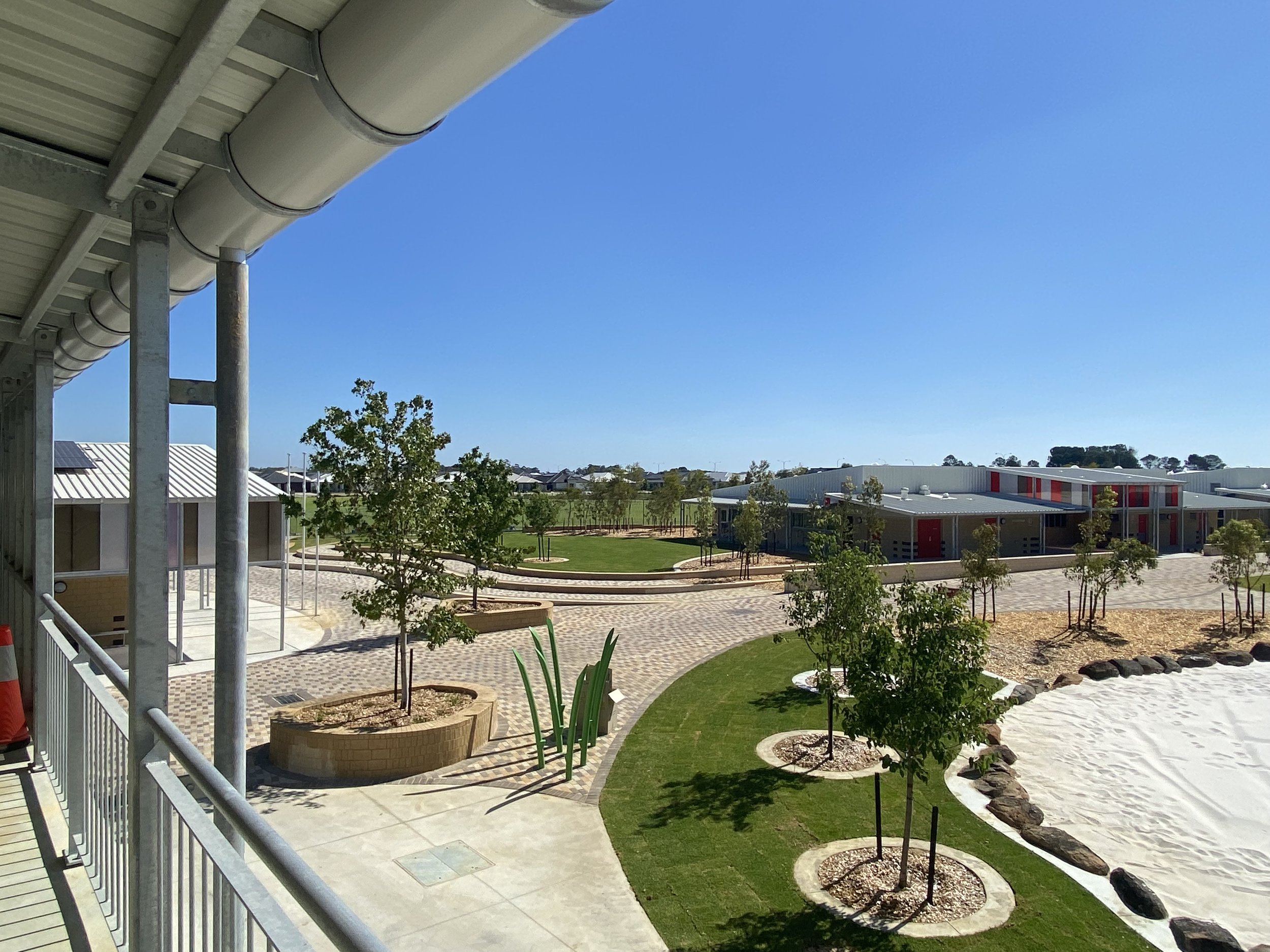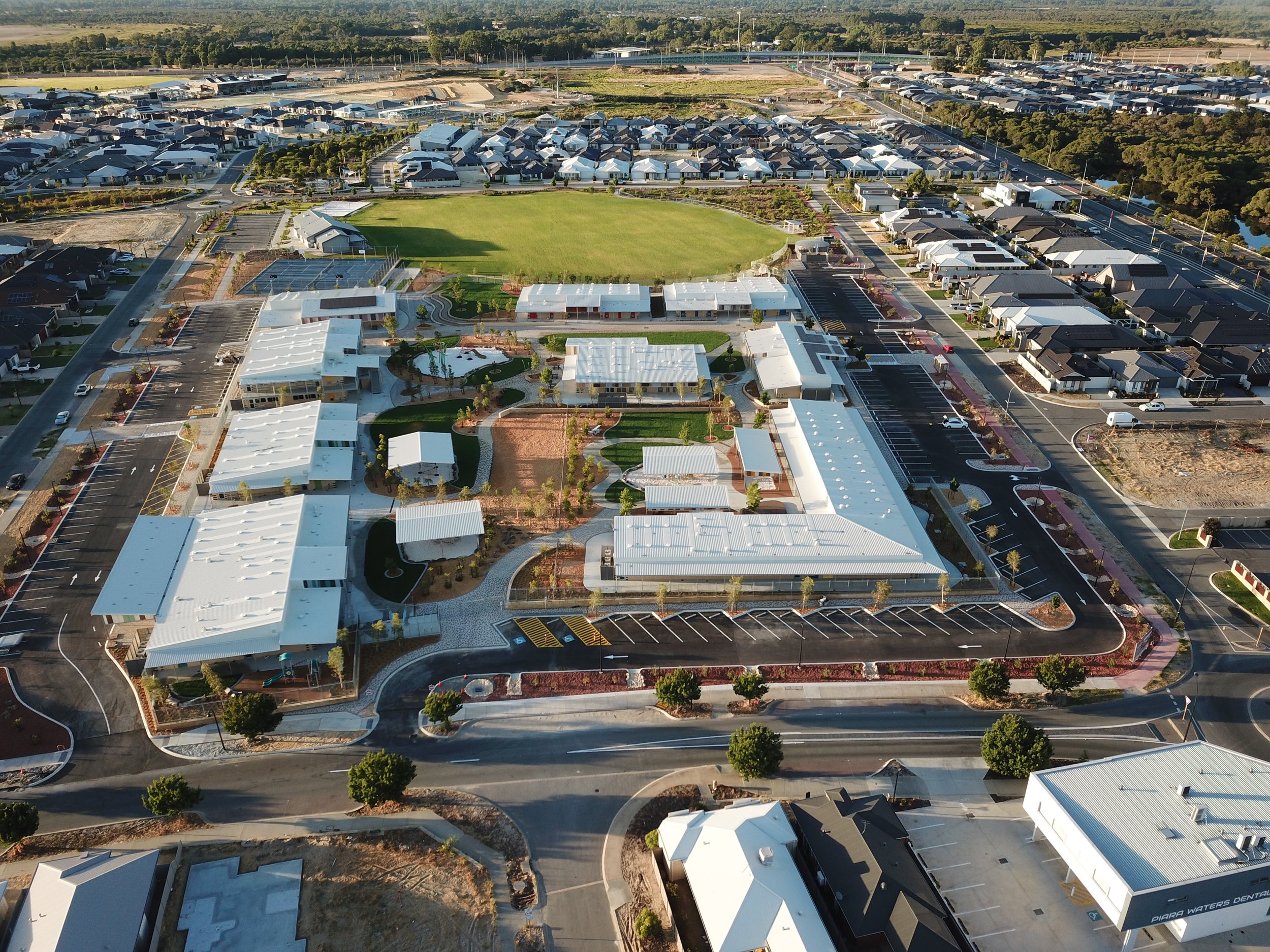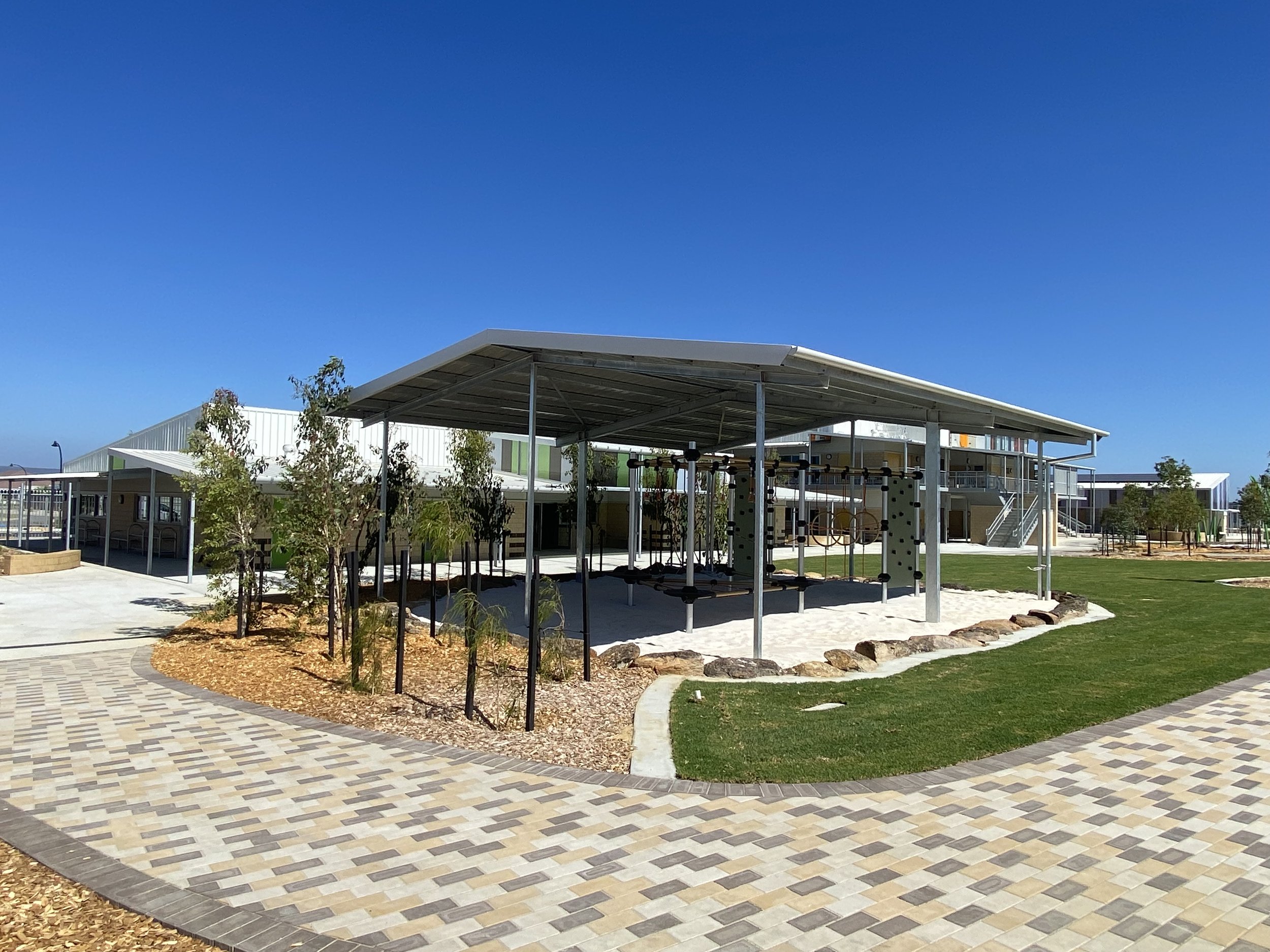Riva Primary School
The new Riva Primary School is an inclusive, community-centric campus located adjacent to an existing Council sporting reserve in Piara Waters, a southeastern suburb of Perth.
“Wherever possible, Carabiner included and consulted, and made changes based on feedback. They were also very skilled at understanding the essence or taking inspiration from our conversations, and coming up with solutions, finishes or inclusions that added a touch of magic.”
Aaron Chaplin,
Riva Primary School Principal
Client
Department of Housing and Works on behalf
of the Department of Education
Location
Piara Waters, Western Australia
Construction Value
$17M
Completed
January 2022
Carabiner Team
Project Director: Peter Giangiulio
Project Architect: Paolo Basini
Includes:
Standard 4 class Teaching block
2 Storey Teaching block
Education Support Hub
Dental Therapy Unit
Landscaped outdoor learning
Music room and canteen
A welcoming interface
Riva Primary School has been masterplanned with administrative, library and conference facilities at the centre of the campus, creating an active central heart and welcoming interface to the community
The new K-6 primary school was successfully delivered in time for the commencement of the 2022 school year. The brief required the delivery of a ‘standard pattern’ primary school designed to cater for a student population of 590 to support the growing demand in this rapidly growing suburb.
With a short delivery timeline, a rigorous masterplanning process was critical to achieving the aspirations of the brief. Our initial investigations of the long, 3.5 hectare site, revealed that the briefed buildings would not effectively fit onto the site without severely compromising useful play and circulation spaces. We explored combining two standard classroom blocks into a single two storey learning building, effectively opening up the site and providing additional usable play space and landscape zones. This clever resolution was embraced by the client and has significantly added to the amenity, flow and identity of the school campus.
The new school campus has been celebrated by the client and school community alike as an exemplar design outcome. It has become a vibrant place for learning that is well loved by the new school entity, who have embraced the openness and the central landscaped area for play and teaching opportunities, and are rapidly building an active and connected community.







