Henley Brook Primary School
This standard pattern primary school has been praised for its configuration and expansive landscaped areas, providing an aesthetically pleasing connection to the outdoor environment, and opportunities for play and learning.
"As a Principal that has never been part of a new school before, I didn’t really know what to expect. I was very grateful to have Carabiner as the architects because at every step of the way, they included me, they kept me informed.. I felt very valued.. and clearly they know how to build beautiful schools and facilities.
Daniel Bergin
Principal, Henley Brook Primary School

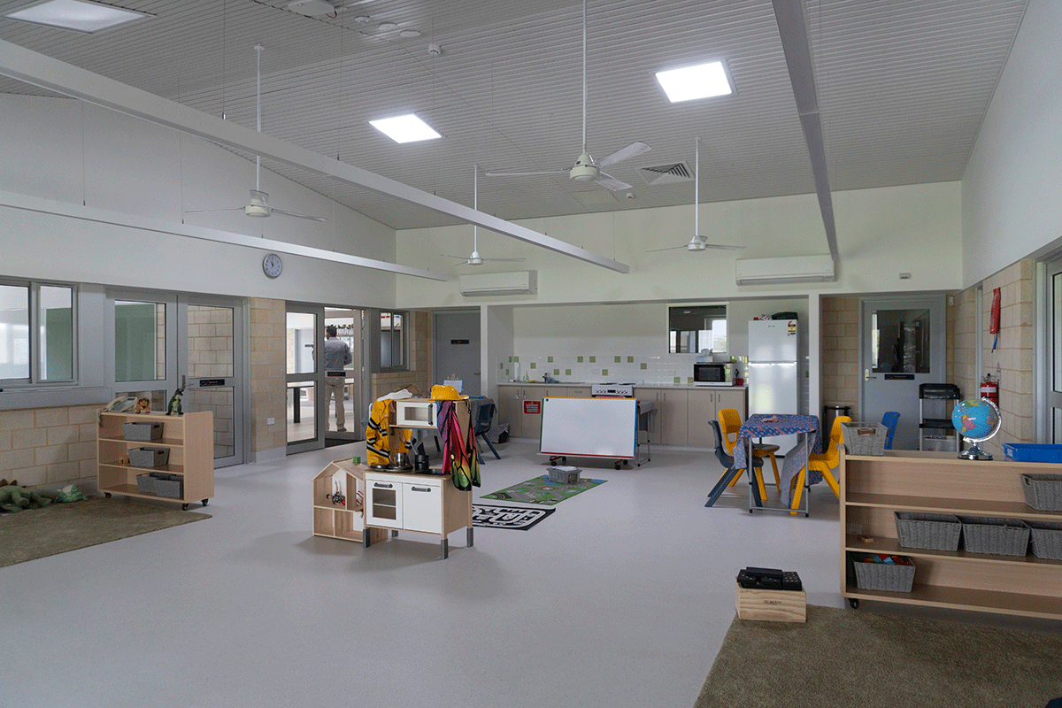

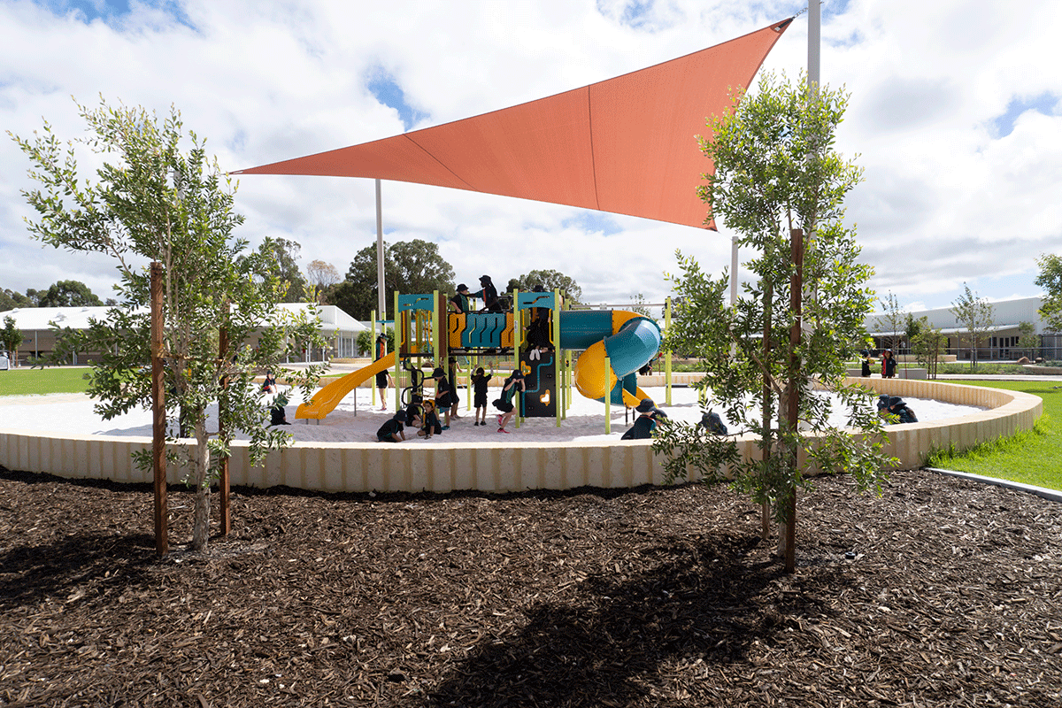

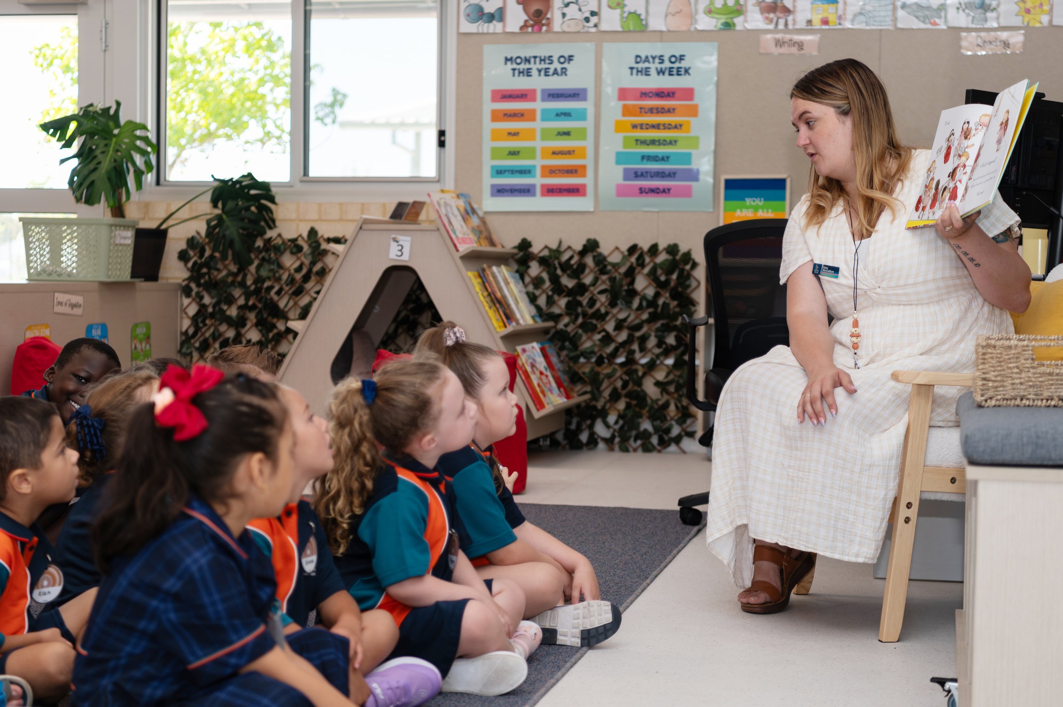
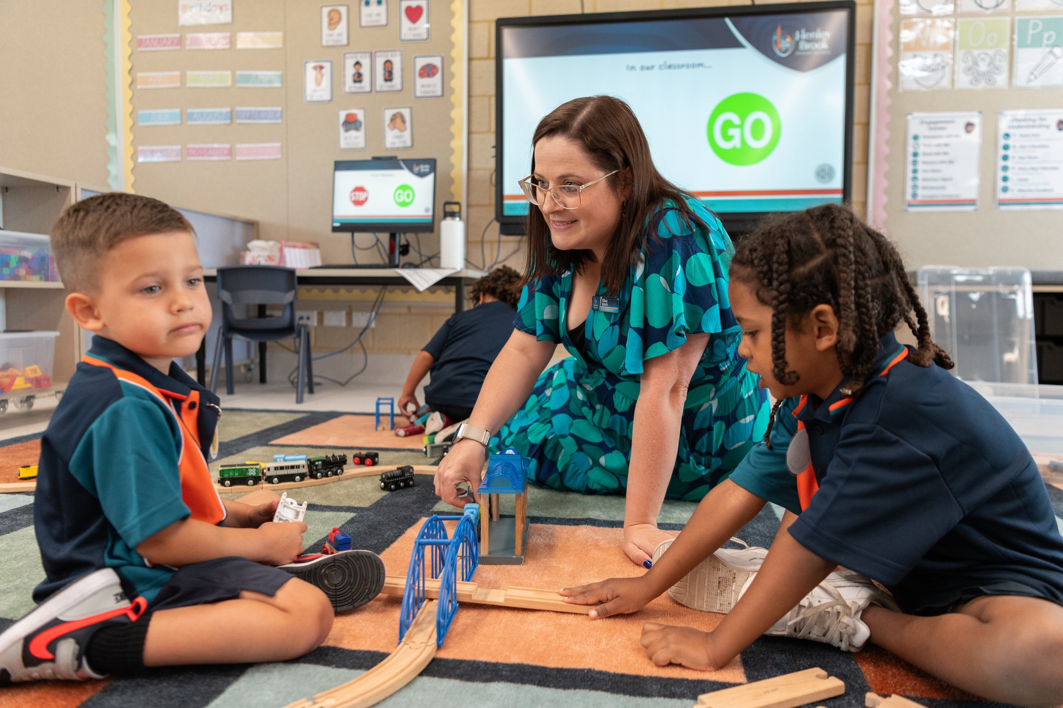
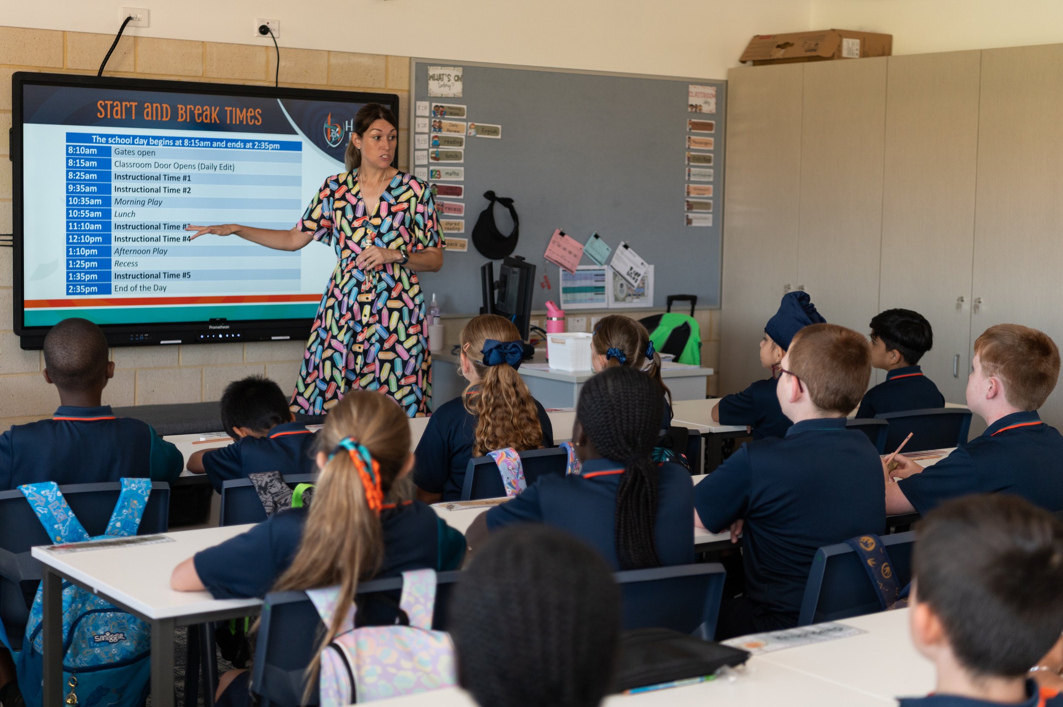

“If you walk around our school, you can see that every corner has been considered and thought of.. It has been great working with Carabiner, and having a very experienced team to help walk me through the journey.”
Daniel Bergin
Principal
Client
Department of Finance on behalf of Department of Education
Location
Henley Brook, WA
Construction Value
$31.3m
Completed
January 2024
Carabiner Team
Project Director: David Karotkin
Project Leader and Architect: Paolo Basini
Includes:
School library
Early childhood teaching block
Administration block
Inclusive education room
Airconditioned assembly area
Music room and canteen
Oval and sports court
Landscaped outdoor learning
Shared use community spaces
Built upon a greenfield site within a growing community in Perth’s urban growth corridor, this state of the art school caters to students from Kindergarten to year six, with a capacity for 430 pupils. The school was completed ahead of the school year in January 2024.
The school’s oval is considered public open space and is available for the community. Rooftop solar panels have been installed to harness sustainable energy.
Carabiner has acted as a trusted guide throughout the project, using our experience to optimise the available space and budget through clever design solutions, and serving as the Department’s Superintendent’s Representative.





