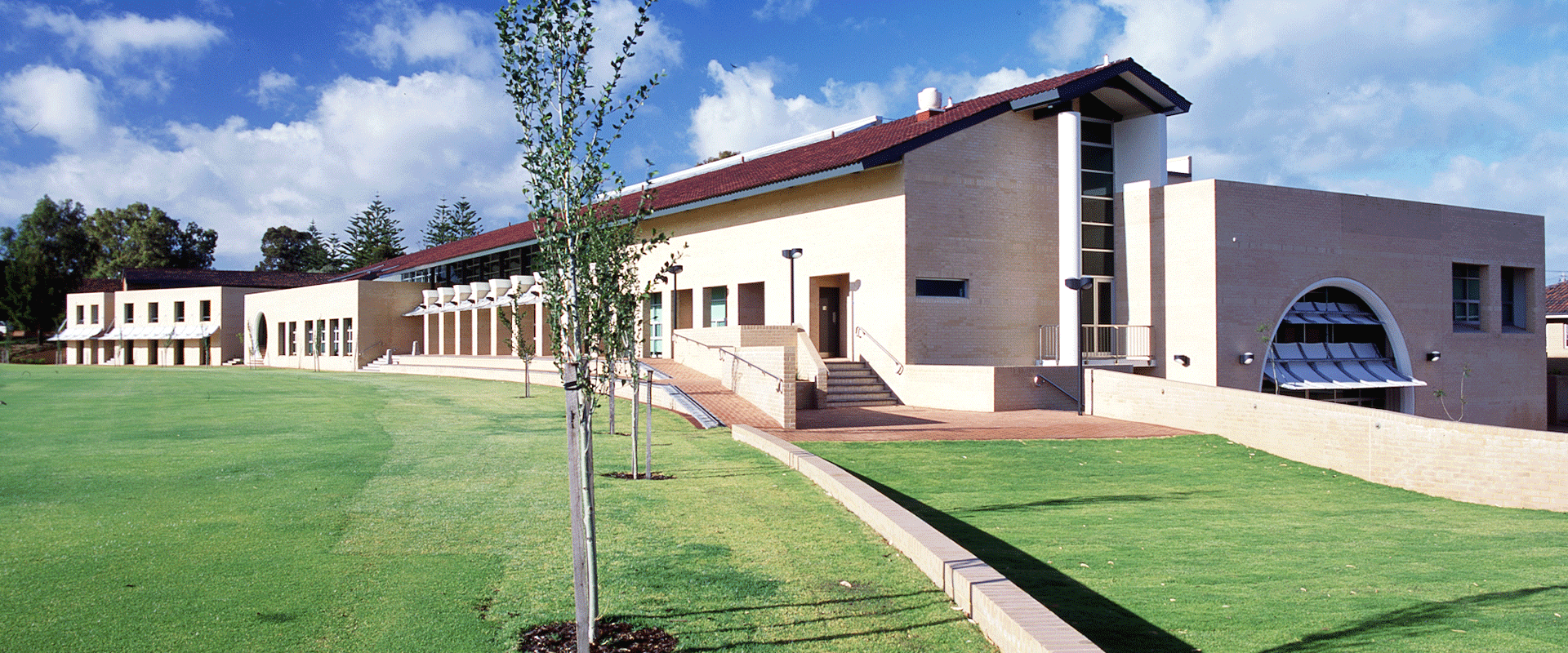Hale School Music and Drama Centre
Winner of an Australian Institute of Architects design award, this $8m Performing Arts Centre has been the cornerstone for music and drama at Western Australia’s Hale School for over 20 years.
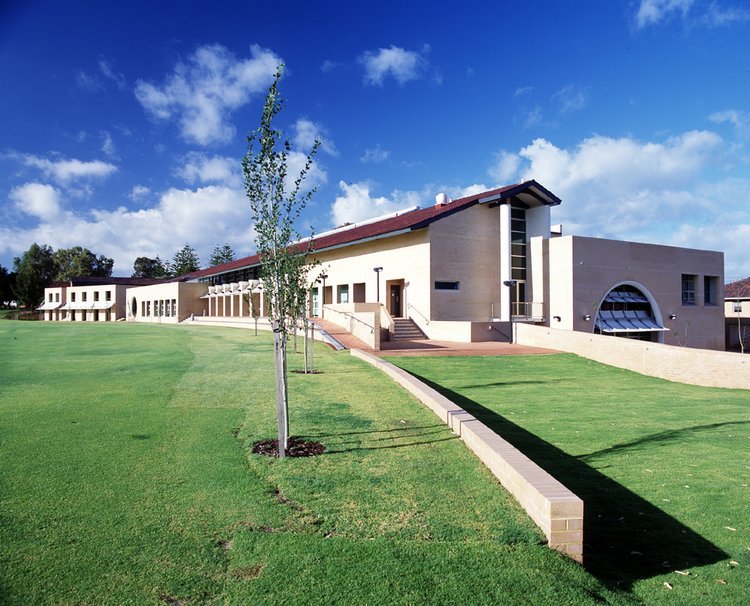


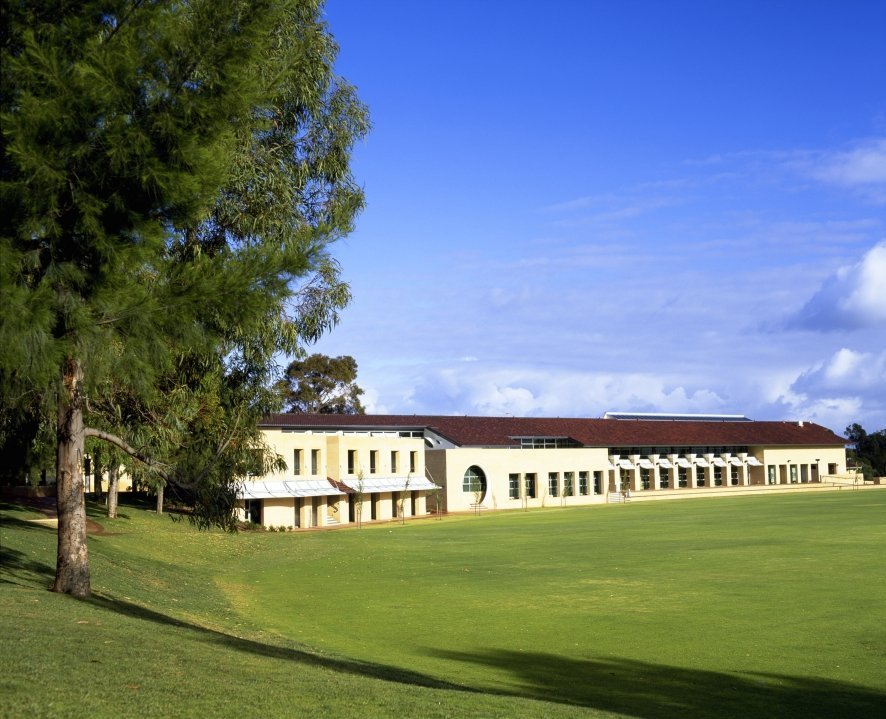
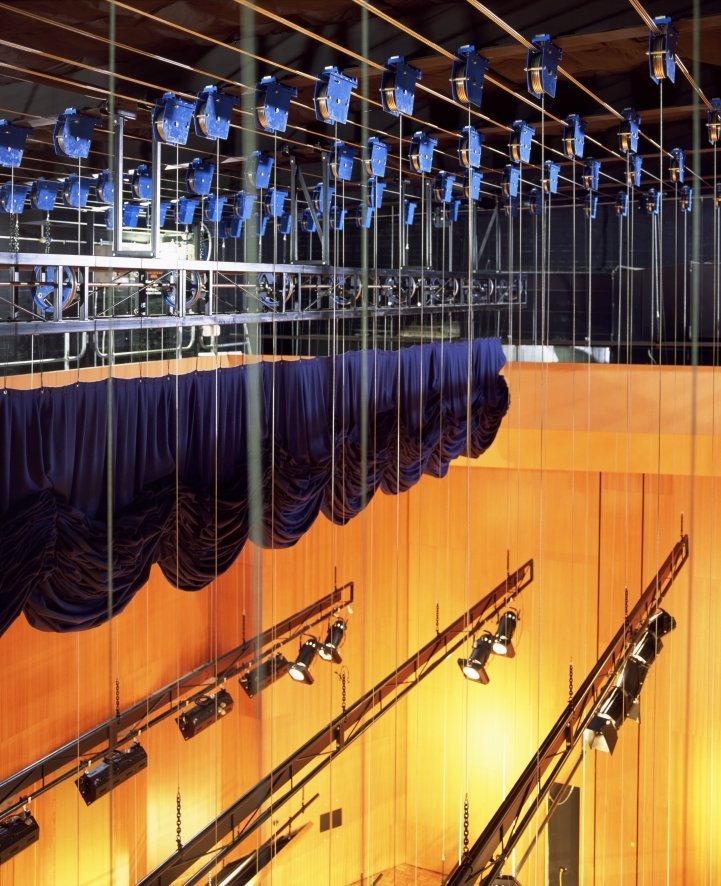
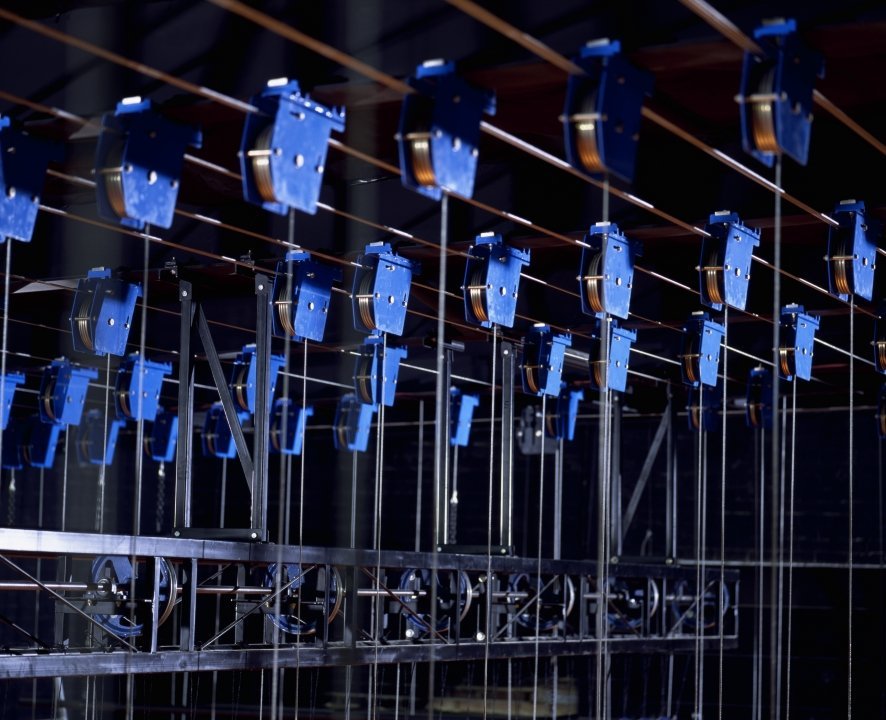

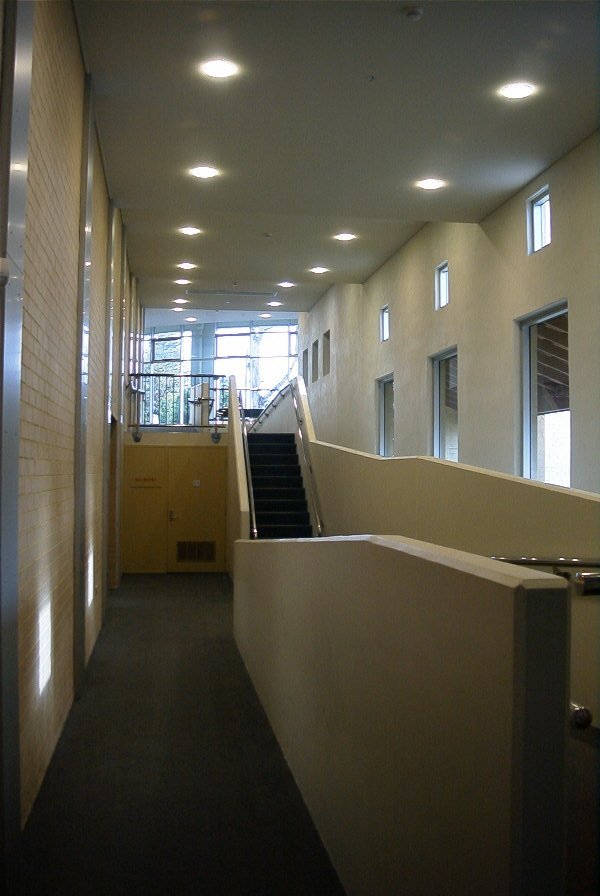
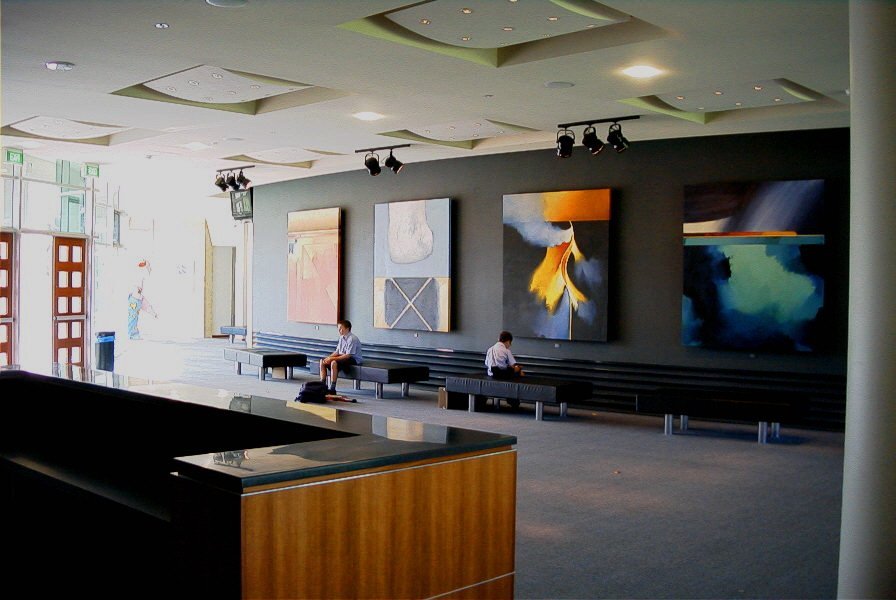

The fact that this twenty-year-old project continues to be considered a benchmark for school music and drama centres evidences our experience in delivering specialised, enduring and much-loved buildings in the sector.
Client
Hale School
Location
Wembley Downs, WA
Construction Value
$6m
Completed
January 2000
Carabiner Team
Project Director: David Karotkin
Project Leader and Architect: Paolo Basini
Includes:
19 Music practice rooms
Two teaching areas
Two main rehearsal studios
Technical backstage areas
400 tiered-seat auditorium
Single storey Foyer and Ablution Block
The Hale School Music and Performance Centre features a state-of-the-art design which features outstanding acoustics for musical recitals and the most advanced facilities for drama productions. The building sits at the heart of the campus, linking the junior and senior schools and paying tribute to the arts as a central and celebrated element of the school’s curriculum. A 100m internal “street” runs north-south within the linear form, facilitating ease of movement throughout. The Centre makes a dramatic statement in its outlook over the main School oval and its shape and volume reflect the activities contained within the building envelope.
Diverse functions within the building are visually separated. The public Foyer is glass-fronted offering views of landscaped gardens, while geometrical openings define the teaching and practice spaces.
Inside, musical environments range from “bathroom acoustics” designed for singing, through to the “acoustically dead” environments provided for drums. Our design accommodates the necessary acoustic variation by altering room shape and modifying finishes that prevent environmental noise intrusion.
The ambient highlight of the building, the timber-panelled auditorium, features exceptional acoustics for recitals, alongside state-of-the-art facilities for drama productions. Specialist theatre works comprise adjustable proscenium doors, acoustic panels, adjustable acoustic ceiling. Inclusion of cost-effective low-maintenance materiality, from the brick façade to tiled and metal roofs, achieved a quality finish with longevity, ensuring completed project costs were below budget.
ACOUSTIC DESIGN

