Cockburn ARC
Aquatic and Recreation Centre
Cockburn ARC is a sport and recreation venue of immense scale that integrates elite sport, community and educational facilities. This visionary facility provides world-leading amenity to this largely greenfield community.
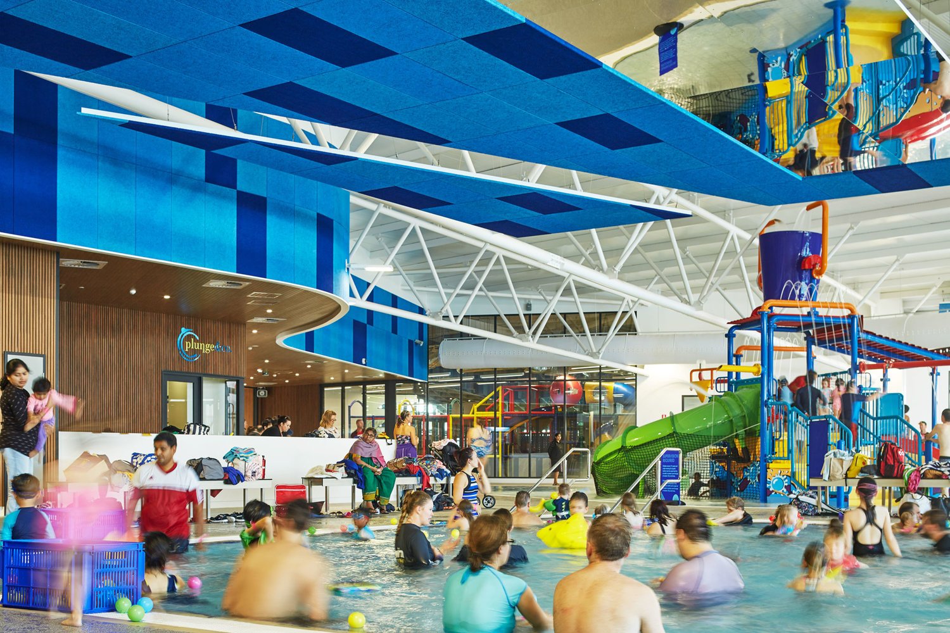
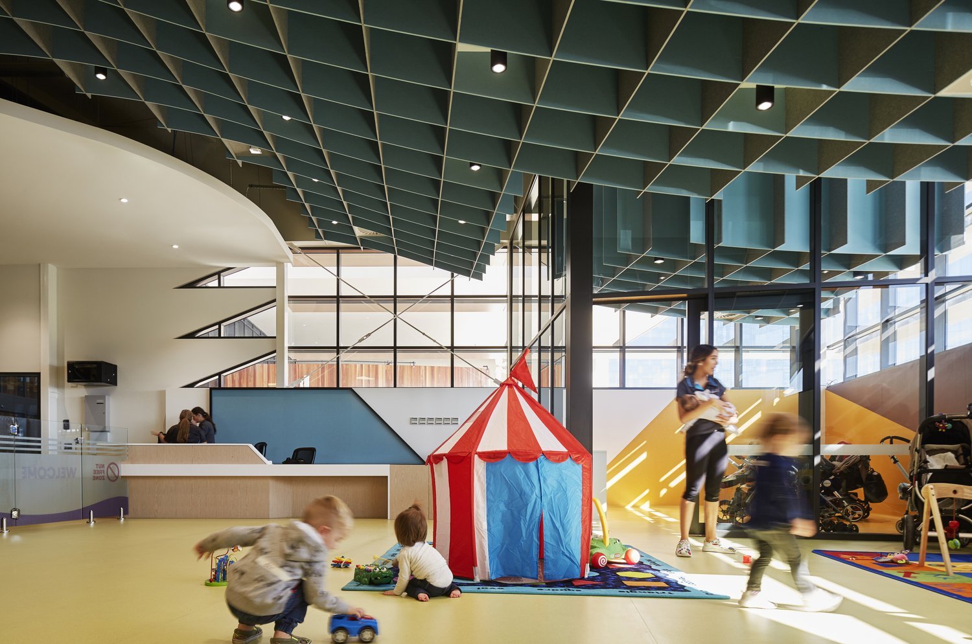

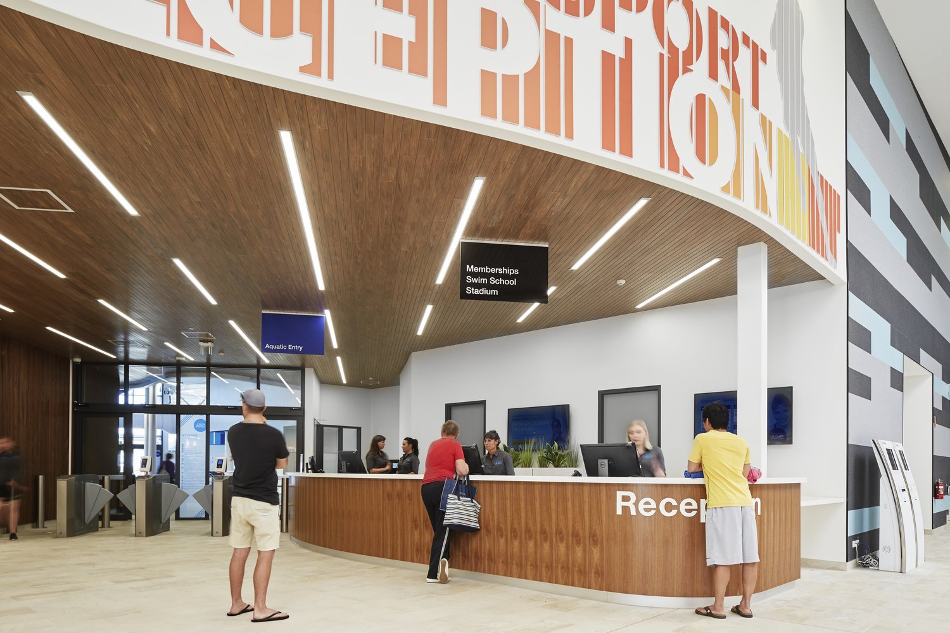

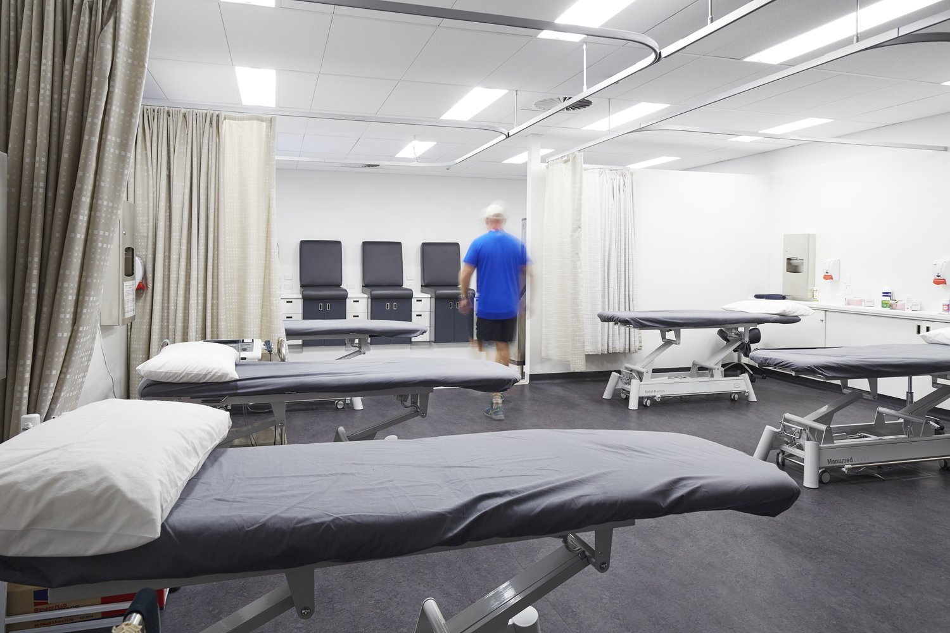
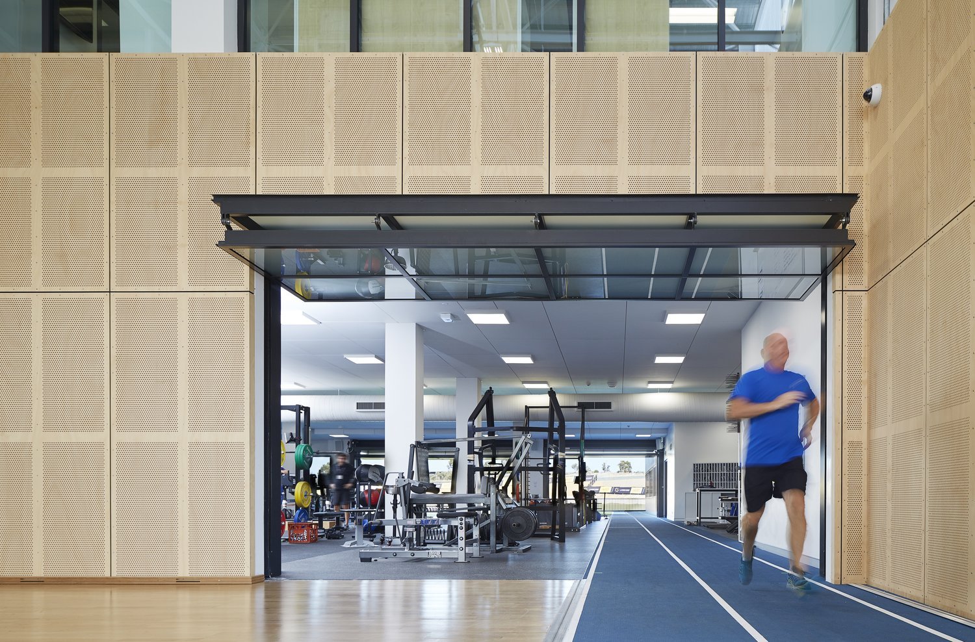

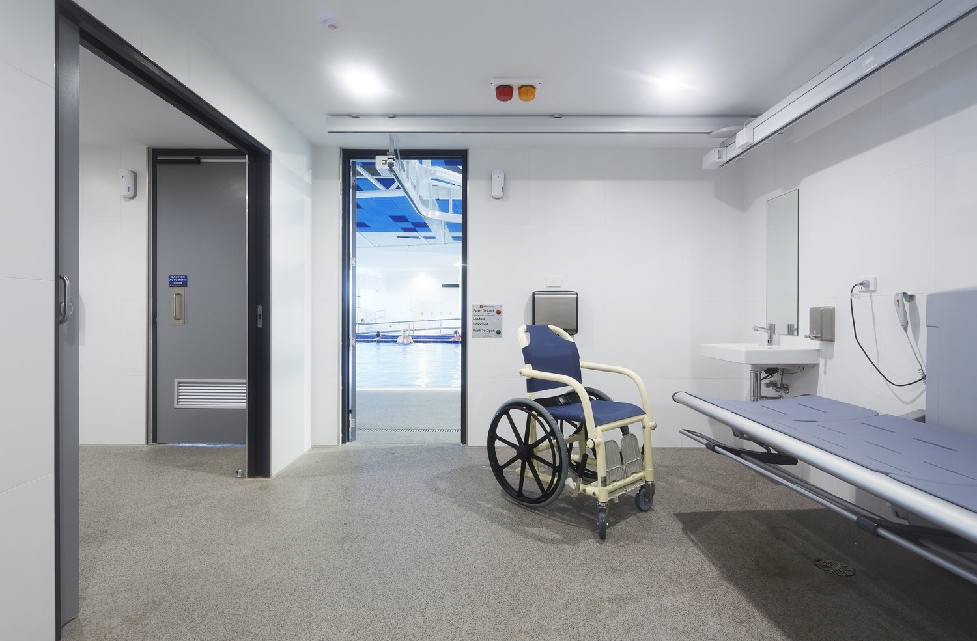

“Throughout this project, Carabiner demonstrated an excellent understanding of the City’s and its project partners’ complex objectives in terms of the building’s purpose, desired customer experience, programming requirements, accessibility features and the local community’s aspirations. This understanding has been embedded throughout the building and interior design, creating one of Australia’s most visited leisure facilities and one that will have an evolving and lasting social impact on the local and surrounding communities for future generations.”
Brett McEwin
Manager, Cockburn ARC (2016 - 2021)
Cockburn ARC is the recipient of various awards including:
Master Builders Association 2017 - Winner for Best Public Use Building over $20m
2018 Australian Sport, Recreation & Play Industry Awards for Innovation - Winner New Facilities Category and Overall Winner Best Project
Parks and Leisure Australia (WA) Community Facility of the Year Award 2018
2018 WA Australian Architecture Awards, finalist in the Public Architecture category
Client
City of Cockburn, Fremantle Dockers Football Club, Curtin University
Location
Cockburn Central, WA
Construction Value
$109m
Completed
2017
Carabiner Team
Carabiner as Lead Consultant
in collaboration with dwp
Our appointment to the project coincided with the rejection by local Councillors of the proposed precinct structure plan for this greenfield site. So, far from commencing the design process as per the prepared brief, we worked with the City of Cockburn to test site options, making a significant contribution to the endorsed precinct structure plan.
Working with a diverse stakeholder group including the City of Cockburn, the Fremantle Football Club and Curtin University, the project required extensive user consultation and the identification of opportunities for spatial efficiency via shared use.
Our design is heavily influenced by the area.
Our design for the facility is heavily influenced by the area’s Beeliar network of wetlands and waterholes, which for thousands of years have been gathering places for indigenous family groups, playing a significant role in forming the local culture and identity. These natural forms and this cultural role has inspired the design response.
The planning and relationships of spaces address the experiential ideas of the waterhole as a natural gathering place of recreation and community, where all ages can interact in close proximity, watching and learning from one another.
A key design feature is the internal ‘street’, connecting the northern and southern ends of the precinct, and allowing the public to navigate to and interact with all functions of the building from a central space. The civic nature of the building is accentuated by a triple height volume. Together with good quality natural daylighting and high quality materiality, this street gives the sense of a public square; a gathering space for all.
Aquatics is a major component of the complex, comprising eight pools including a 10 lane outdoor swimming and water polo pool, a 25 metre indoor pool, warm water program pool, leisure and recovery pools. Three large scale water slides establish a striking identity for the facility and give it landmark status.






