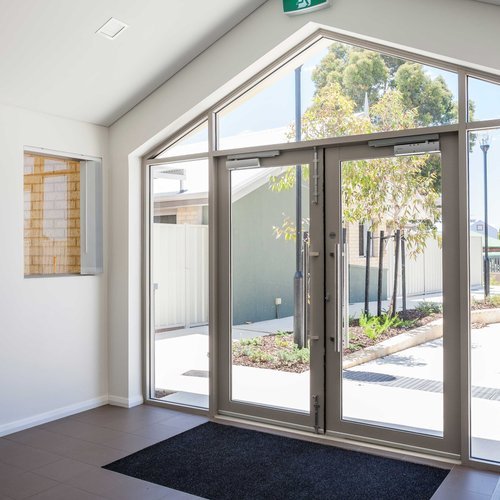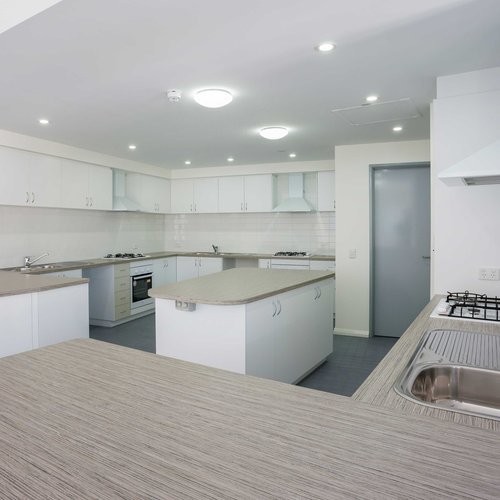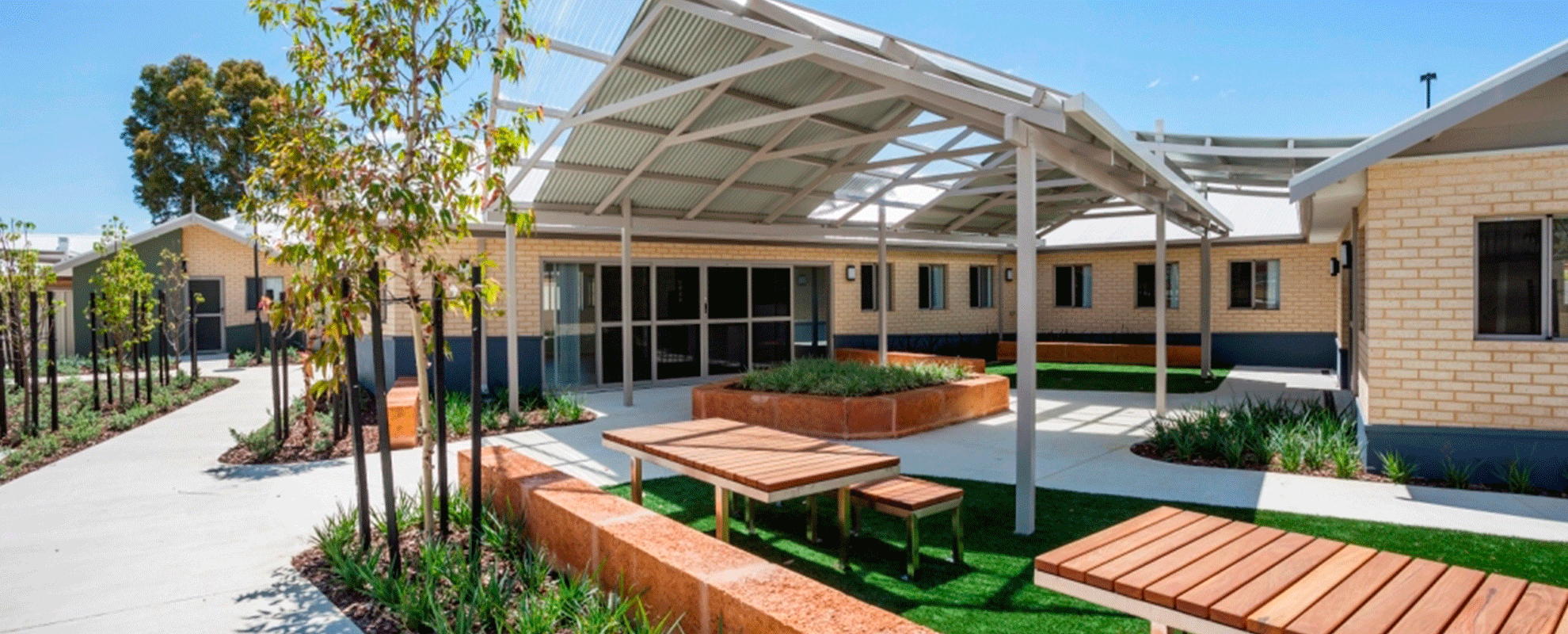Joondalup Step-Up Step-Down
Residential Facility
Intermediate Mental Health Care
The community hub and accommodation units are designed with both patient and staff safety in mind
By clustering units together and landscaping high retaining walls, rather than installing one large residential building, we successfully provided a discrete solution that maintains the dignity of residents.
Key Factors:
Compliance with highly technical and clinical standards of the Licensing Accreditation Regulatory Unit (LARU)
Aesthetically calming, dignified, less clinical environment
Safety focused for both staff and patients
Engaged by Department of Housing, we designed this short-stay facility to sensitively transition patients from institutional care to community-based care through balancing a layout of clustered self-contained units that enable privacy, with communal quiet areas, landscaped gardens, a vegetable garden and recreation space for social crafts and games.
Architecturally, the buildings were required to blend into the streetscape. By clustering units together and landscaping high retaining walls, rather than installing one large residential building, we successfully provided a discrete solution that maintains the dignity of residents.
The slope of the site initially presented an access challenge. However, we embraced the slope as complementary to the clustered nature of the buildings, as it also provides level variation that enhances the feeling of a small community. Meandering paths provide residents with easy access across levels on manageable elevations that meet compliance standards, negating the need for extensive railing that would make the site unnecessarily institutional. The path network incorporates a combination of hard and soft landscaping, including shade provision, that form peaceful settings.
Although the facility is not secure, the community hub and accommodation units are designed with both patient and staff safety in mind. This included designing to minimise the possibility of self-harm with anti-ligature requirements observed. We consulted LARU early in the design process to ensure that we would strike the right balance between upholding technical requirements from a clinical perspective, while also offering a non-clinical setting that effectively relaxed patients. Gaining an in-depth understanding of LARU standards early also streamlined the licensing process during later stages.
A welcoming and nurturing environment, Carabiner designed this multi-residential facility to assist patients in transitioning, whether stepping down from hospitals or mental health facilities back into their community, or stepping up from the community to begin receiving mental health assistance.








