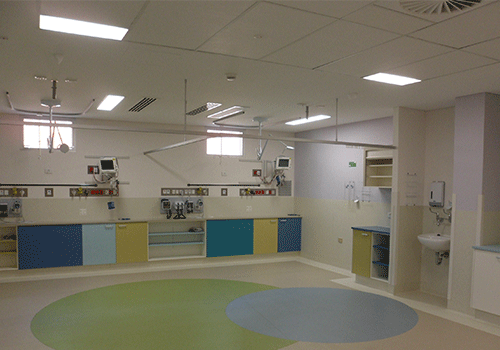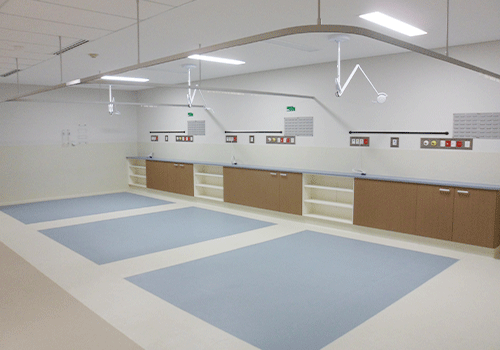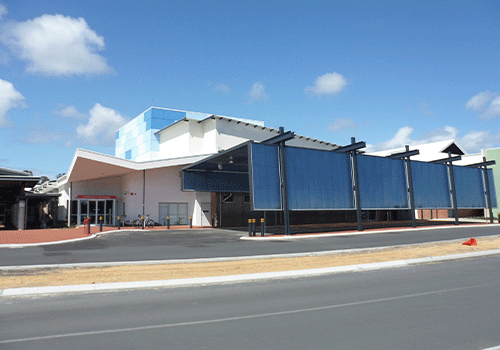Critical Care Redevelopment
Bunbury Hospital
A refurbishment and substantial new build over 2 storeys






“The documentation was to a high quality and the interface between disciplines was well coordinated. Tender documentation was well presented and clear and concise. Difficult project with multiple site access issues, which the consultant had given consideration for in the design.”
— Derek Wilkes Estimating Manager – Perkins Builders
Client
Building Management and Works on behalf of WA Country Health Service
Location
Bunbury, WA
Construction Value
$20m
Completed
2013
Carabiner Team
Project Director: David Karotkin
Project Architect: Ahmad Salam
Other Key Staff: Alita Ngo
Importantly, the works were required to be planned and staged to enable the emergency department to remain fully operational throughout the construction period.
The project involved the upgrade and expansion of the existing emergency department to bring it in alignment with contemporary models of care.
A refurbishment and substantial new build over 2 storeys was required to meet these objectives as well as increase the Bunbury Hospital’s emergency medicine capacity in line with the South West Region’s growing population.
Buildability was front of mind throughout the design process with the footprint of each component designed and planned to enable staged construction. A central landscaped courtyard was a simple solution that connected new and existing infrastructure while increasing amenity via improved outlook and light penetration to the short stay unit and emergency department waiting area.
Effective stakeholder engagement was central to the success of the project. We engaged in rigorous consultation with the various user groups to understand clinical workflows as well as clinician and patient safety requirements.
The design process was highly collaborative and involved emergency department clinicians, hospital management, engineering, maintenance and cleaning staff. We also developed a strong working relationship with the contractor and collaborated to design an approach to staging the works that would enable patient services to continue uninterrupted.


