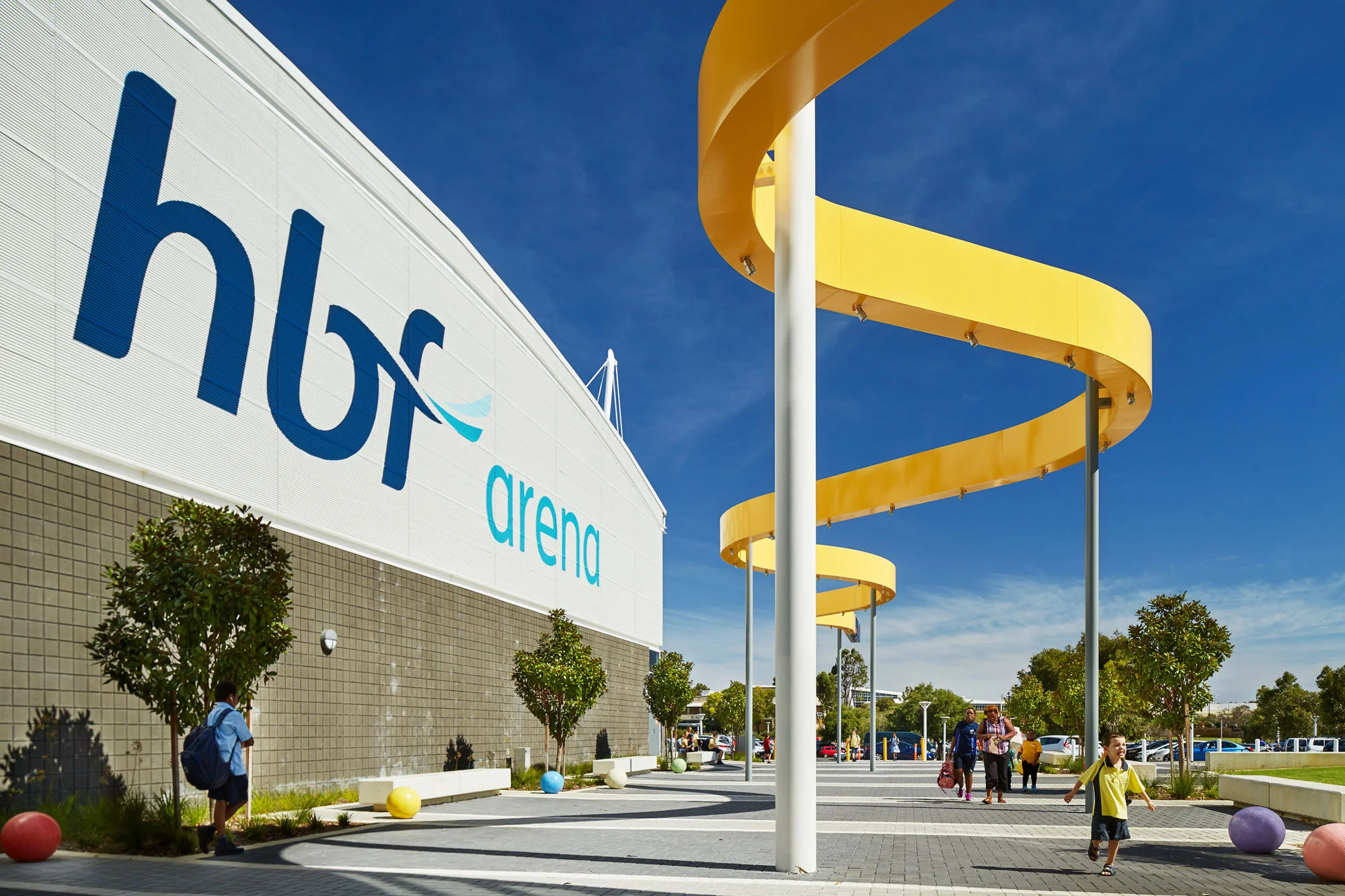HBF Arena Joondalup
SPORT AND RECREATION
CLIENT: Building Management & Works on behalf of VenuesWest
LOCATION:
Joondalup, WA
PROJECT VALUE: $23M
COMPLETED: 2017
This project involved major alterations and additions at HBF Arena in Joondalup, integrating new elite sports training and game day facilities with the existing community infrastructure.
Carabiner were engaged to design a new four-court basketball stadium for the Wanneroo Wolves, a new elite training and administration building for West Perth Football Club, and to refurbish existing player facilities within the existing grandstand.
Our scope of service included brief finalisation, schematic design including Development Approval, and preparation of a detailed performance brief for a Design & Construct delivery contract. Carabiner were retained by the Principal to review detailed design and to provide technical advice through the construction phase.
This was a project that presented a range of challenges with extremely tight budgets for both the West Perth Football Club and the Wanneroo Wolves facilities.
Tenancy-related conflicts of interest also arose during the design process. We were able to help both sporting clubs achieve facilities that met their needs and resolve conflicts by finding ways to integrate with and utilise the existing commercial and community infrastructure at the site.
Architectural solution
To resolve conflict between the competing commercial interests of VenuesWest and West Perth Football Club when it came to catering for functions, we devised an architectural solution in the form of a connecting bridge between the clubrooms and the stadium that enabled VenuesWest catering service to access the club’s function space, removing the need for a separate commercial kitchen and creating a win-win for both organisations.
The existing buildings at HBF Arena have significant architectural merit. The original dry facilities, designed by Philip Cox Etherington Coulter and Jones Architects, were constructed circa 1993 and received an architectural design award from the Australian Institute of Architects. The wet facilities were constructed circa 1999 and were designed to match the original buildings by using the same materials palette and a similar expressive structural system and details. It was therefore, very important that we were able to visually integrate the new buildings in the precinct without resorting to mimicry.
The new basketball and football facilities are reflective of the design approach of the original buildings.
Matching materials, scale, details and expressive structure create an aesthetic connection between new and existing buildings. This thematic continuity ensures that the new elements sit comfortably and respectfully alongside the existing.
The new stadium building is offset from the existing building with a new low scale amenities block forming a connector between old and new. The separation allows natural light to penetrate into the existing circulation spine and it allows existing structural masts to remain exposed.
Curved “hoods” from the existing south elevation are reinterpreted to provide pedestrian level canopies on the south elevation of the new stadium hall. These extended elements serve to break down the imposing bulk of the stadium for pedestrians.
The size and location of the large new basketball building created a challenge to retain legibility of the main entry. In response, the space between the existing pool hall and the new stadium has been formalised into an entry plaza with a mixture of soft and hard landscape elements and incorporating a dynamic wayfinding icon (the “ribbon” was designed and documented by Carabiner – separate from the D&C contract).
The paving design adopted for the main entry plaza has been extended to the
new football plaza to create a cohesive public realm.
The design of the new football building is organised around the curve of the football oval on the north side and the curve of the grandstand on the south side. Its location increases visibility for the football club as well as framing a formal entry portal to the oval. The south side creates a visual and physical link between new and existing buildings and forms an edge to a newly defined entry plaza.
The vertical blades on the south-west façade provide transparency when approached from the carparks and shading from the afternoon sun.
The new basketball and football buildings have been designed to achieve a 4 star Green Star rating using the “Public Building V1” tool. Sustainability strategies include optimised building orientation (within the limitations of the site conditions), natural ventilation for the basketball hall, highly insulated walls and roofs, low energy fixtures and systems, low flow water fixtures, extensive use of recyclable materials as well as products manufactured using recycled materials, and waste minimisation during construction. Provision has been made for future installation of photovoltaic panels on the roofs of both buildings – 100kW on basketball and 30kW on Football.
“On the HBF Arena project we had a set of competing priorities from external stakeholders that appeared incapable of being met within the project budget. David [Karotkin] personally got involved and came up with some innovative design solutions that not only met the budget and the expectations but also delivered a more functional building – a very rare triple win which allowed the project to progress.”
David Etherton
Chief Executive Officer, VenuesWest









