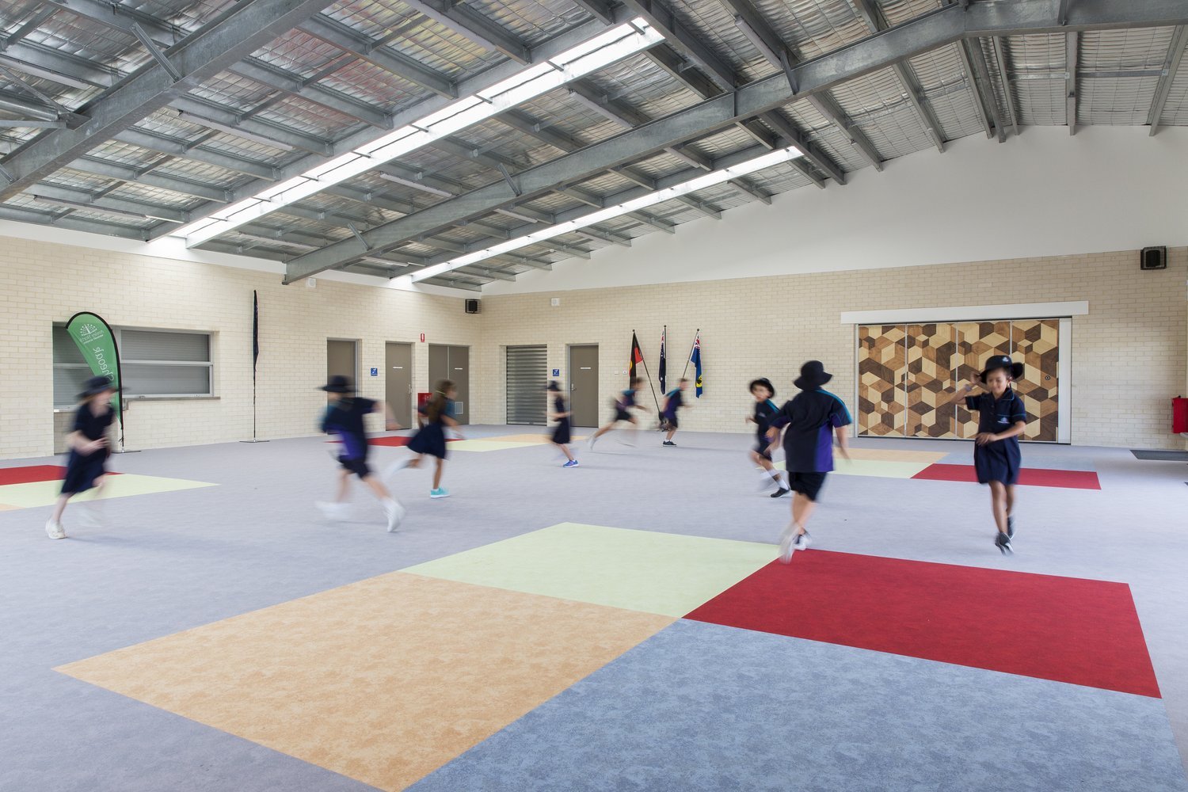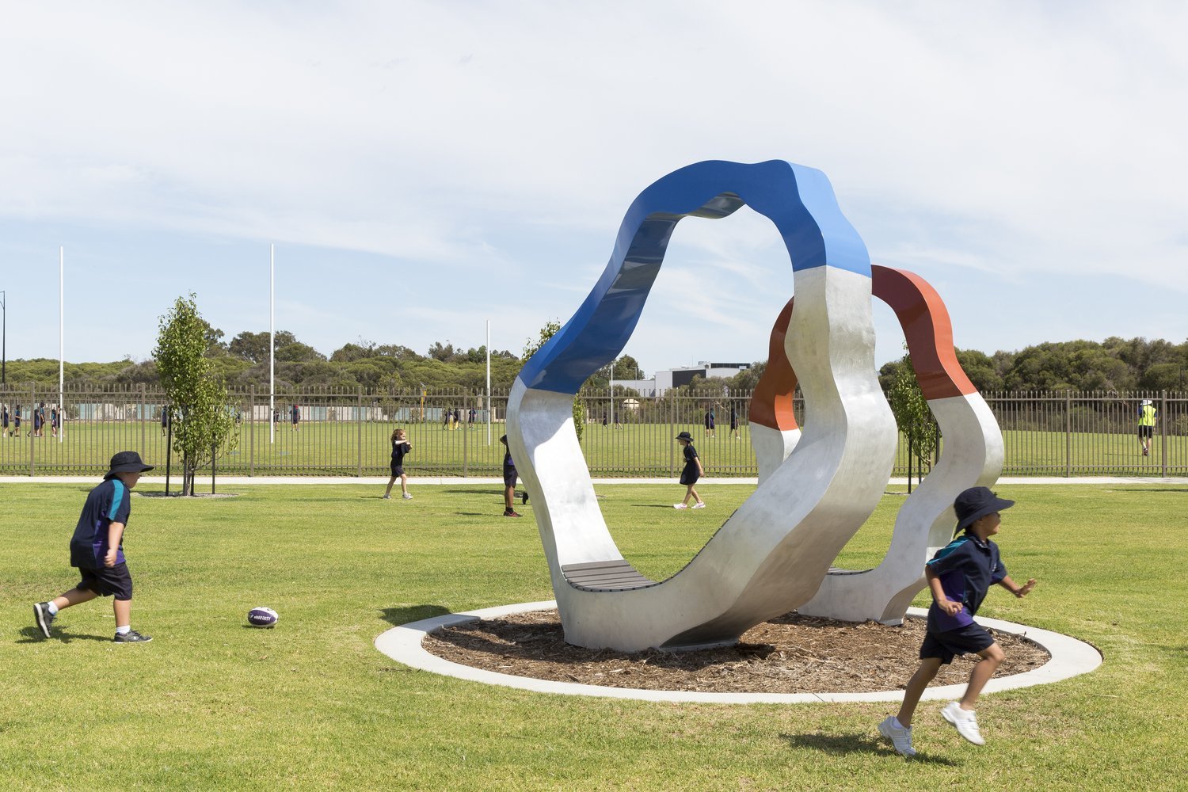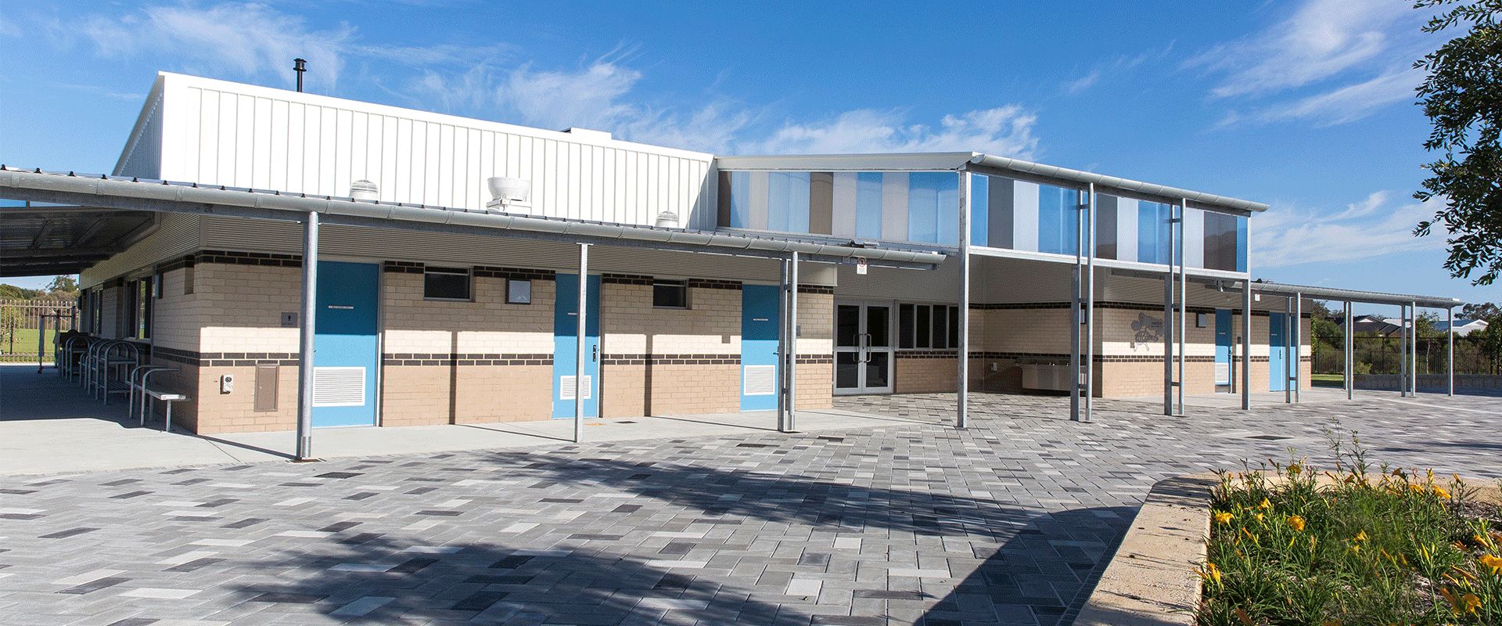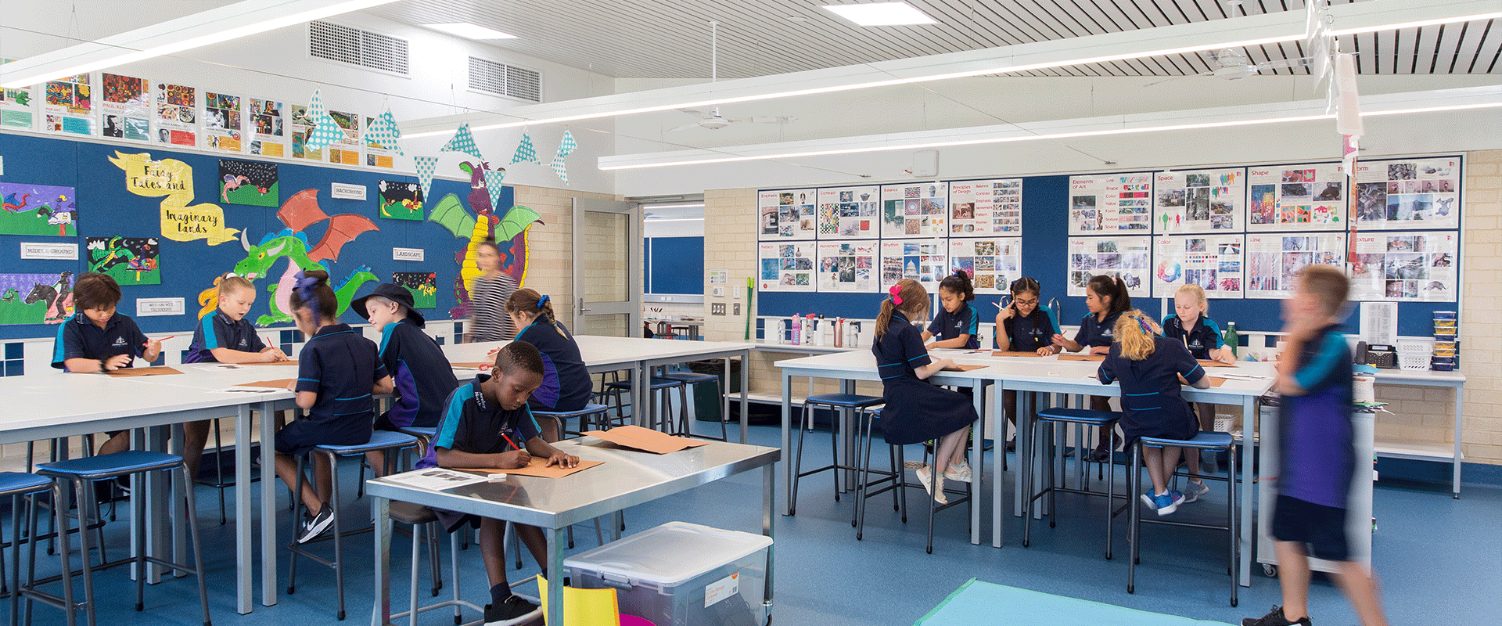Aveley North Primary School
Located in a key growth area of Perth, Aveley North Primary School provides a cohesive and inclusive environment with integrated kindergarten facilities and educational support building.
Aveley North Primary School exceeded the expectations of the Department of Education and local authorities and was delivered on time and on budget in December ahead of the school year.
Client
Department of Finance on behalf of the Department of Education
Location
Aveley, Western Australia
Construction Value
$15M
Completed
December 2018
Carabiner Team
Project Director: Peter Giangiulio
Project Architect: Paolo Basini
Includes:
3 Teaching blocks, Administration building
Visual Arts and Science specialist learning building
Education Support Hub
Dental therapy centre
Multi purpose courts and oval
Community shared spaces
Carabiner was initially engaged to develop a masterplan for the new 565 place primary school, guiding the development of the campus across two key stages. The brief required the fast-tracked development of a temporary pre-primary and kindergarten ‘annexe’ on the campus in order to fulfil immediate need, then the delivery of the full primary school as a second stage in readiness for the commencement of the 2019 academic year.
Visually appealing design solution
We applied the strict parameters outlined in the Department’s design brief while developing a site-responsive masterplan and visually appealing design solution. Positioning the oval to the front of the school, we created a village green for this burgeoning greenfield suburb.
We retained a stand of mature trees that form a feature through the centre of the school and achieved the seamless integration of the pre-primary and kindergarten annexe and the education support building with the other permanent school buildings. As a result of our careful masterplanning, the ‘temporary’ annexe facility has been retained as a well utilised, permanent fixture.











