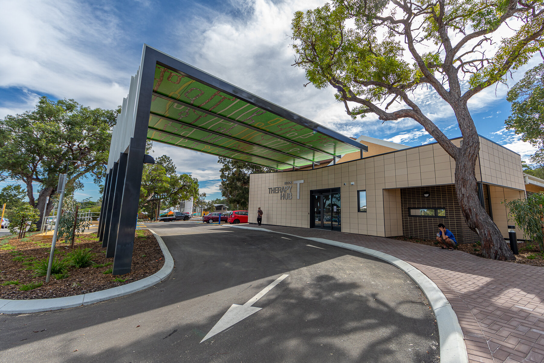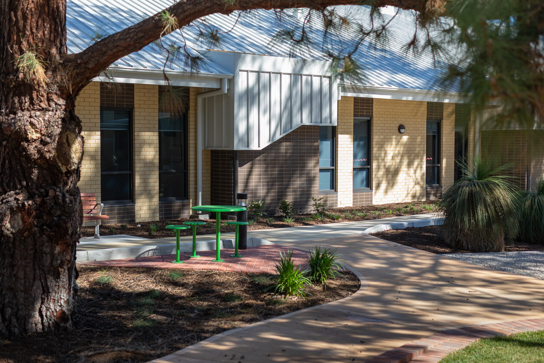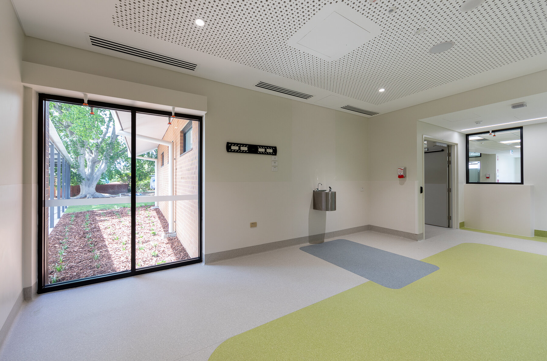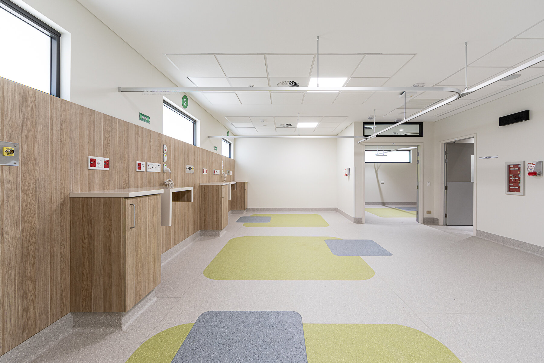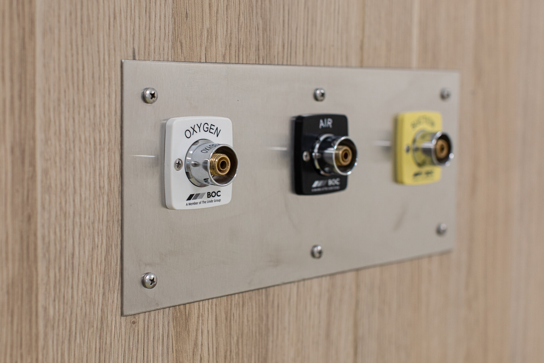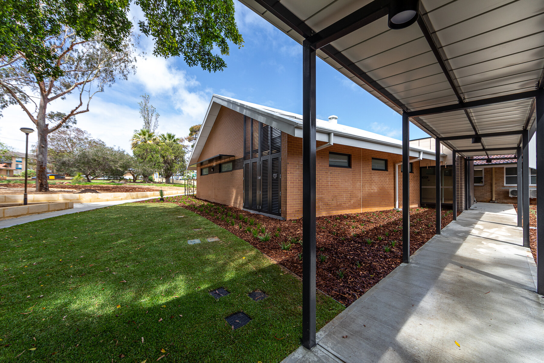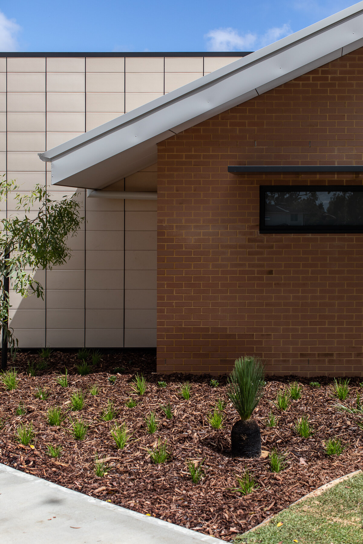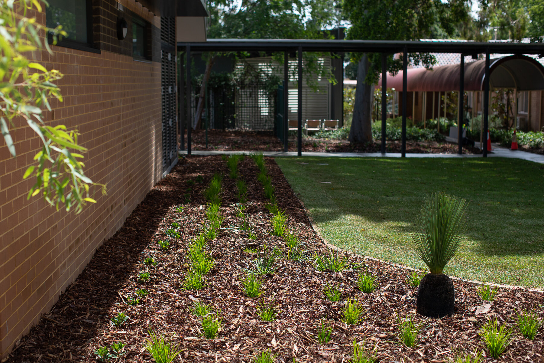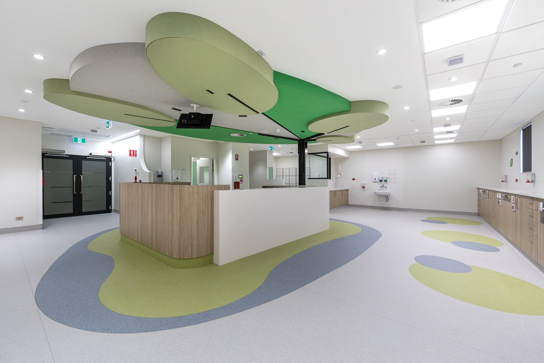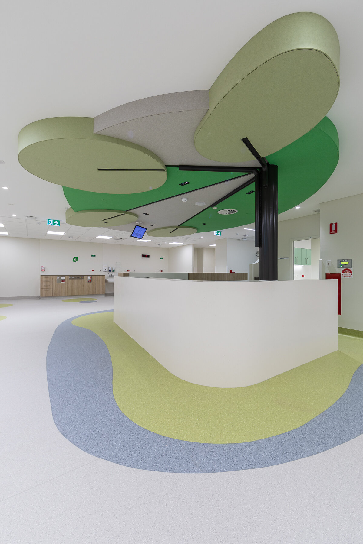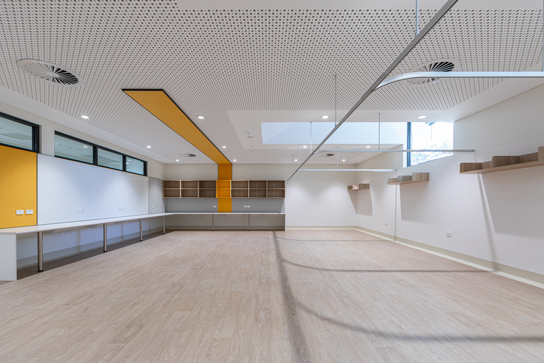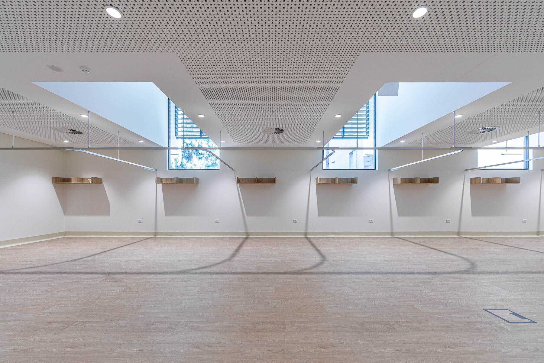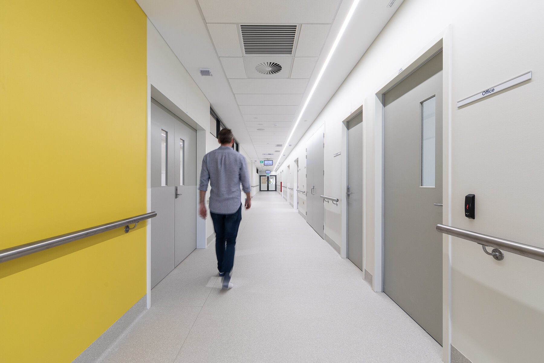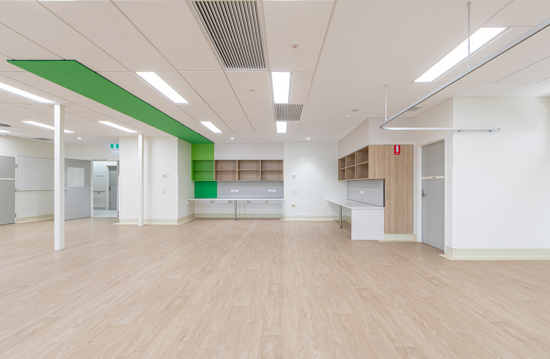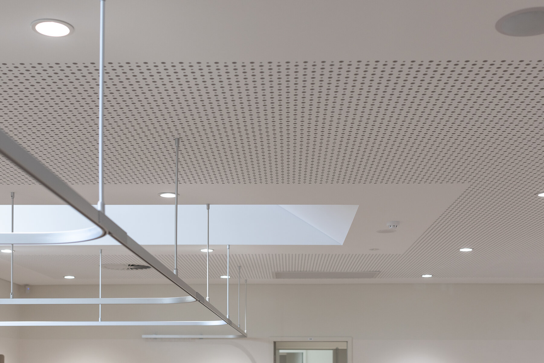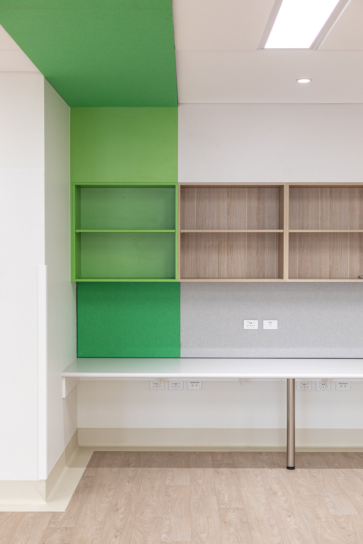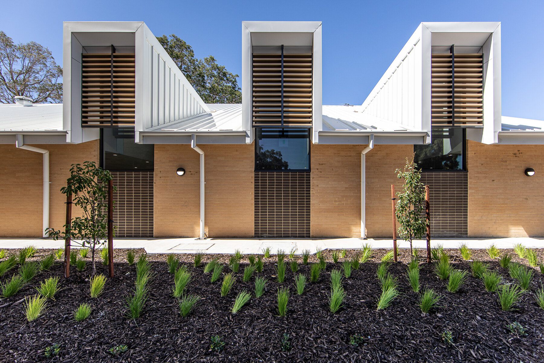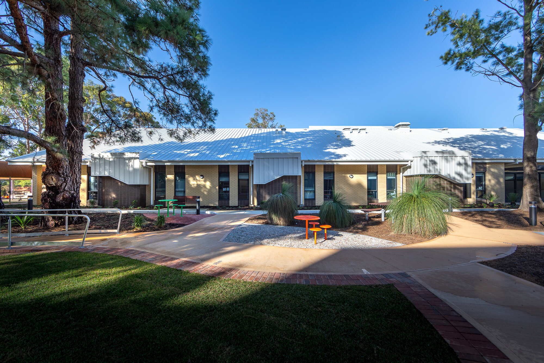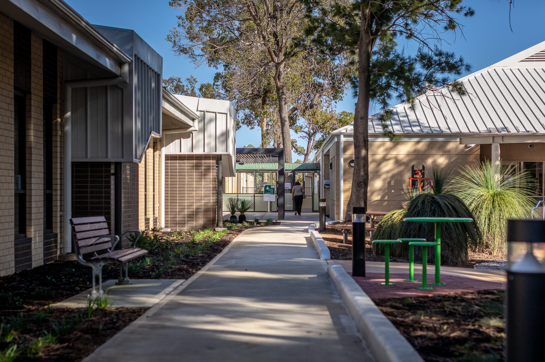Osborne Park Hospital
Rehabilitation and Neonatal Nursery Project
HEALTH
The Osborne Park Hospital Rehabilitation and Neonatal Nursery Project project delivered an integrated Level 2A Nursery and neonatal facility at Osbourne Park Hospital. It also provided an integrated rehabilitation facility solution and upgraded the infrastructure to support the hospital as the NMHS Centre of Excellence for Rehabilitation, enabling rehabilitation services to be delivered in an integrated and unified approach.
The rehabilitation part of the project includes a new 16-bed ward, alterations and extension to the inpatient and outpatient therapy hub, and a new therapy garden. The neonatal nursery scope includes a new maternity assessment unit, a new Level 2A neonatal nursery, and alterations to the maternity ward.
“The location of the new Therapy Garden maximises the use of it by users of the Therapy Hub and the new Rehabilitation Ward, both physically and visually. ”
The use of a combination of external face bricks and terracotta cladding for the walls, and polycarbonate and metal roofing which referenced the existing materiality, was essential.


