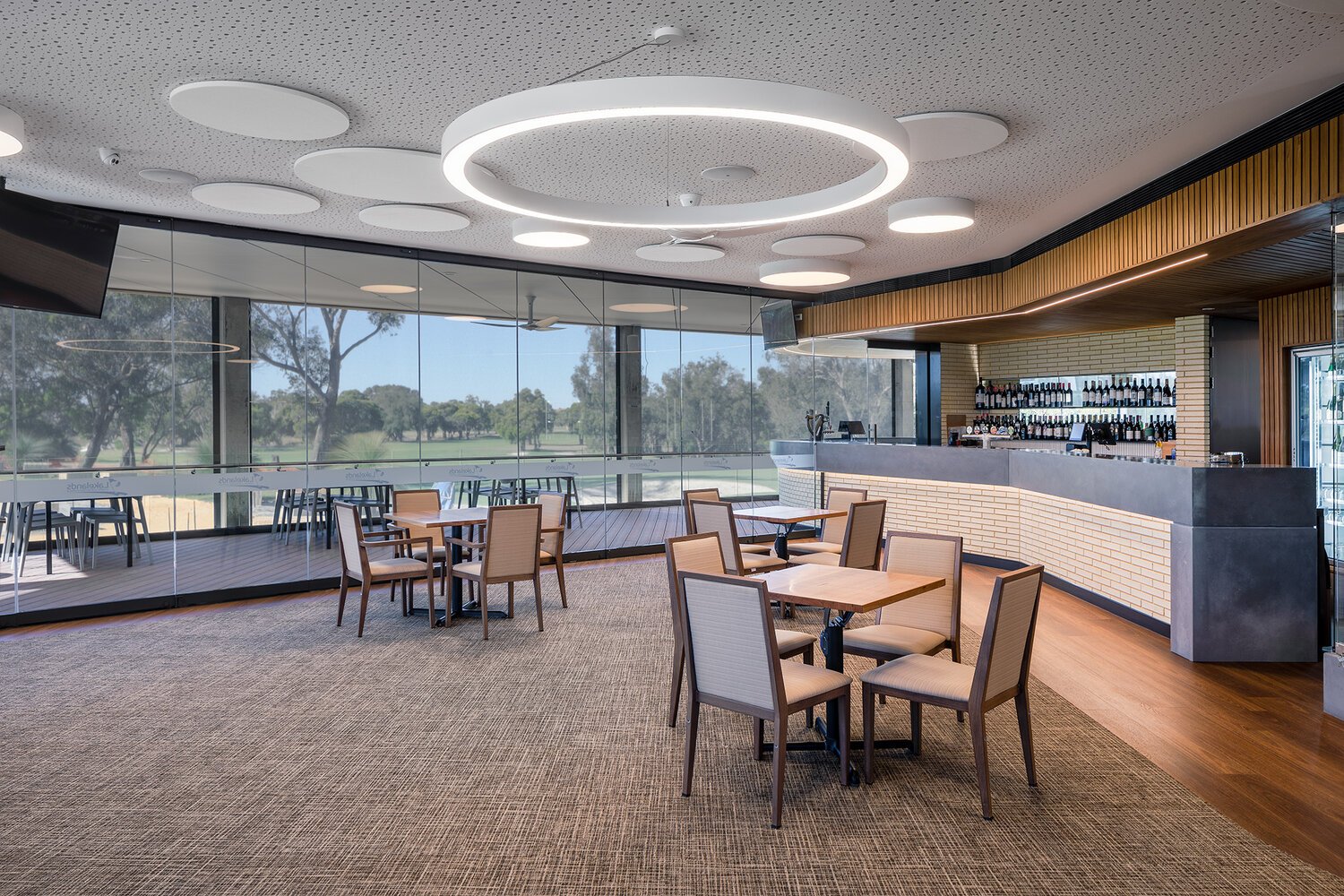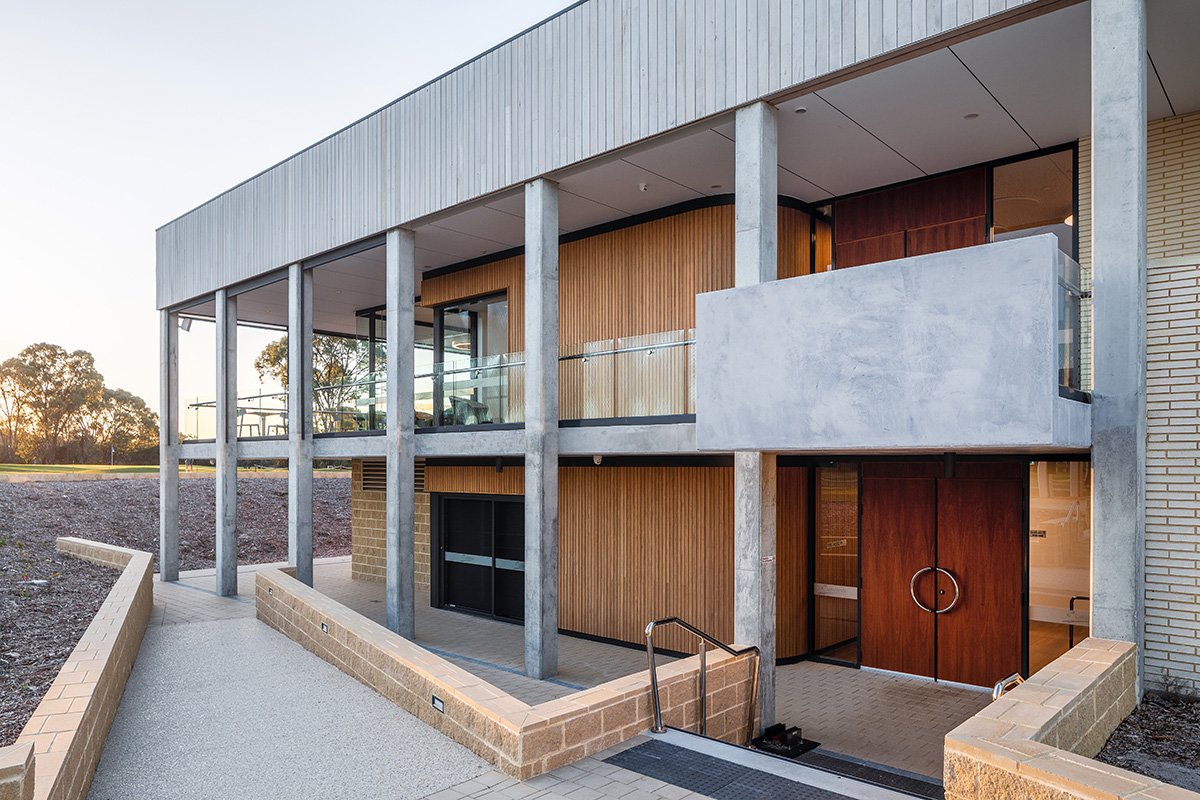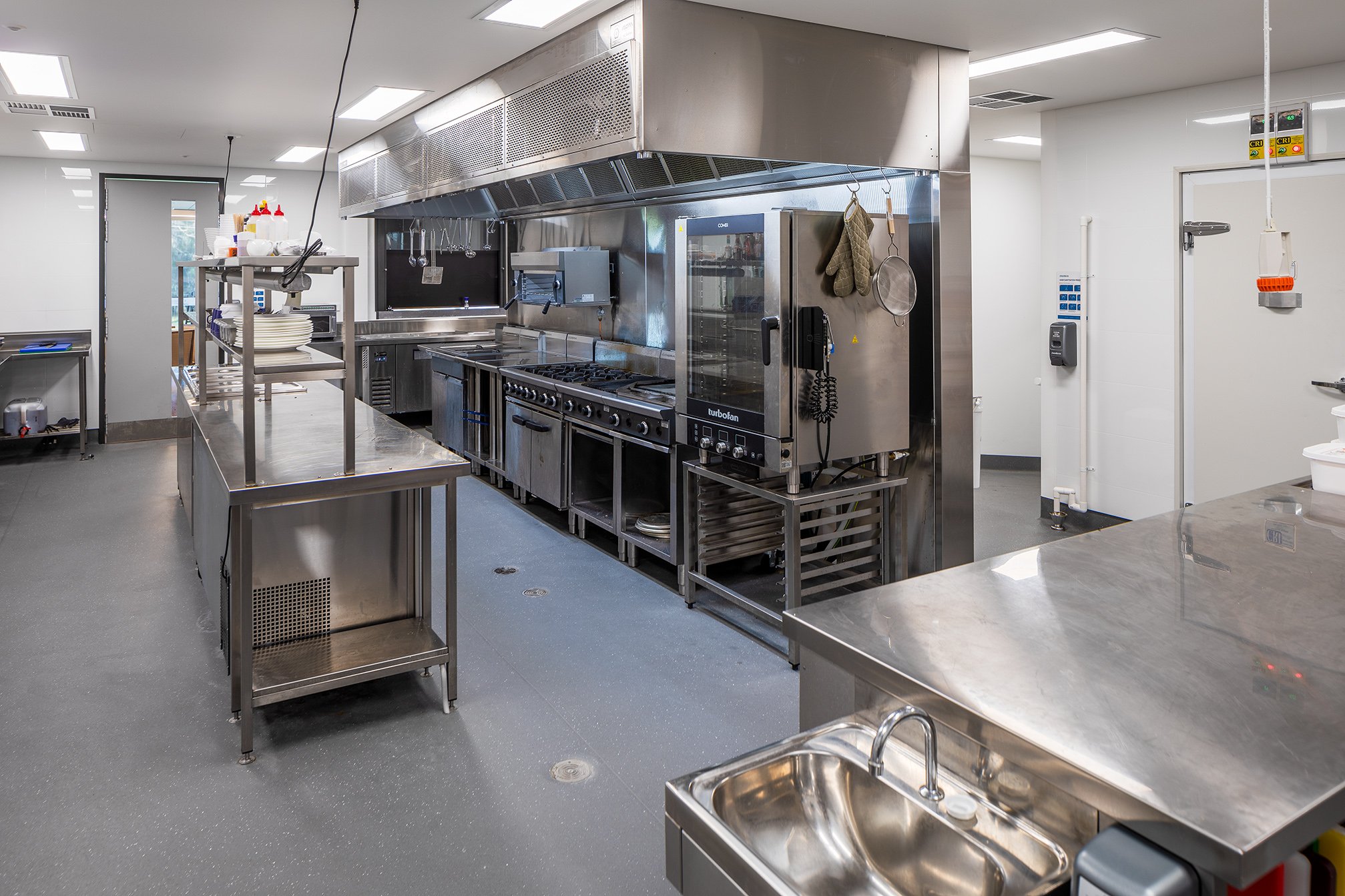Lakelands Country Club
A sophisticated new space for club members that complements existing buildings on site








We embedded opportunities for club character to thrive, through detailing and memorabilia, while reconfiguring the pro-shop to accommodate admin requirements and additional carparking.
Client
Lakelands Country Club
Location
Gnangarra, WA
Construction Value
$7m
Completed
2020
Carabiner Team
Project Director: David Karotkin
Winning an invite-only design competition, Carabiner were appointed as lead consultants for the new Lakelands Country Club. The scope included construction of a clubhouse, two bar/lounges, a commercial kitchen, meeting rooms and a buggy space.
Additionally, we reconfigured the pro-shop to accommodate administration requirements and integrated an additional car park. Further upgrade works were designed and documented for future inclusion.
Despite the flat site, our team adapted ground levels for a dual-storey building that would not only provide panoramic views of the grounds, but also increase accessibility. A punctuated façade, with floor-to-ceiling double-glazed windows, is conducive to both sporting and social connection.
Ensuring continuity of architectural character between old and new buildings, we retained key features and materials. Value-for-money materiality sees warm timber cladding and brickwork offset by durable concrete and steel, ensuring this heavily-used facility not only visually appeals, but enjoys longevity.



