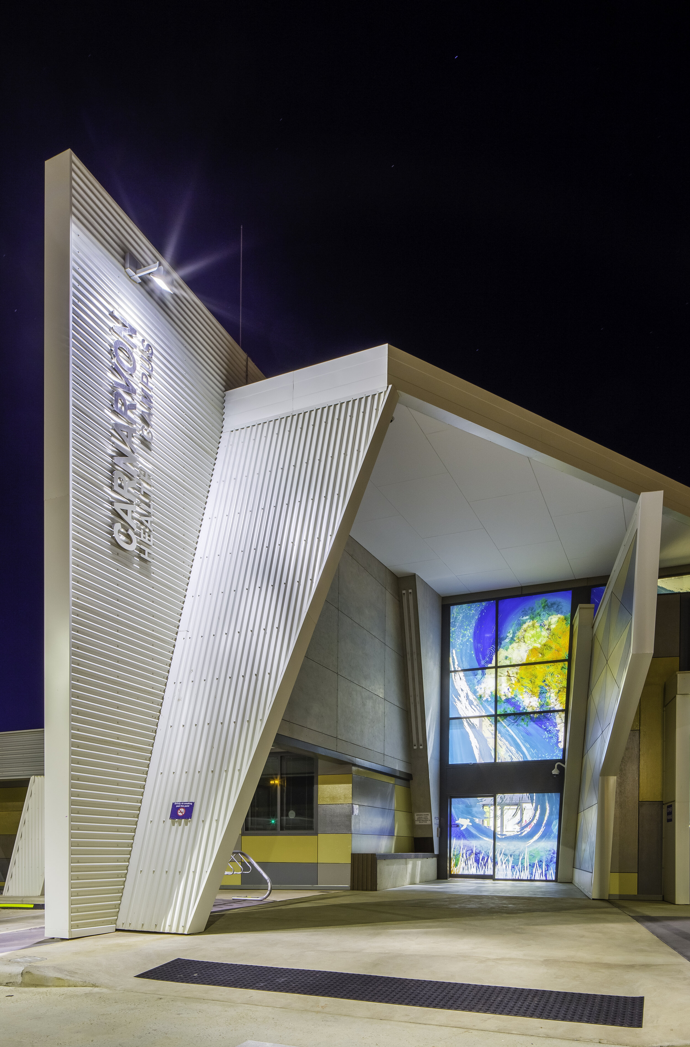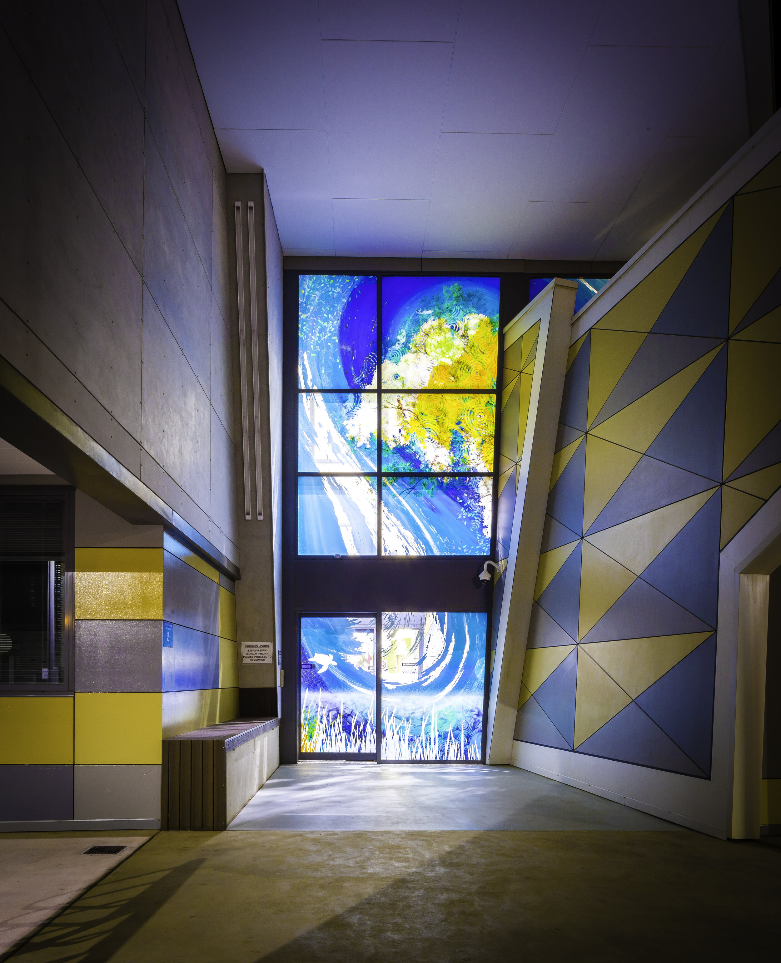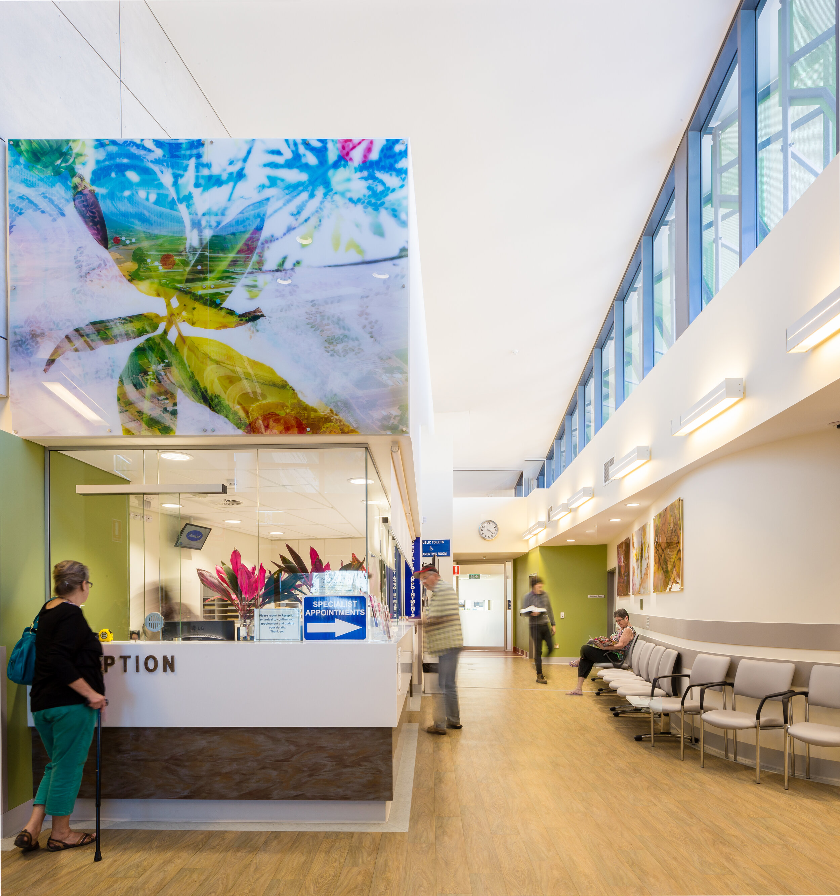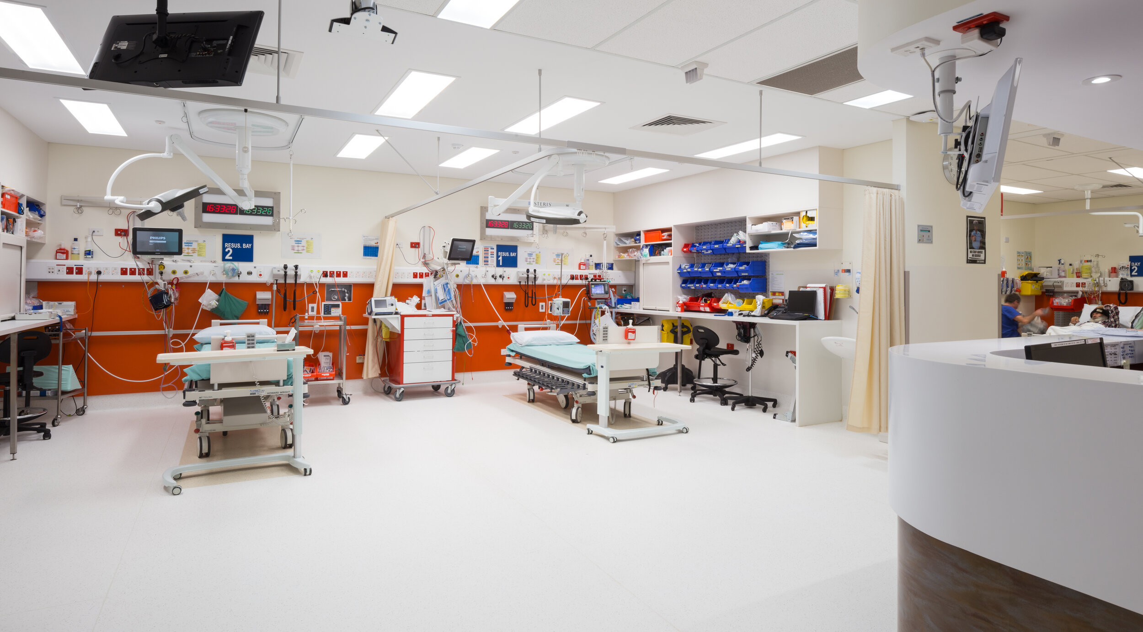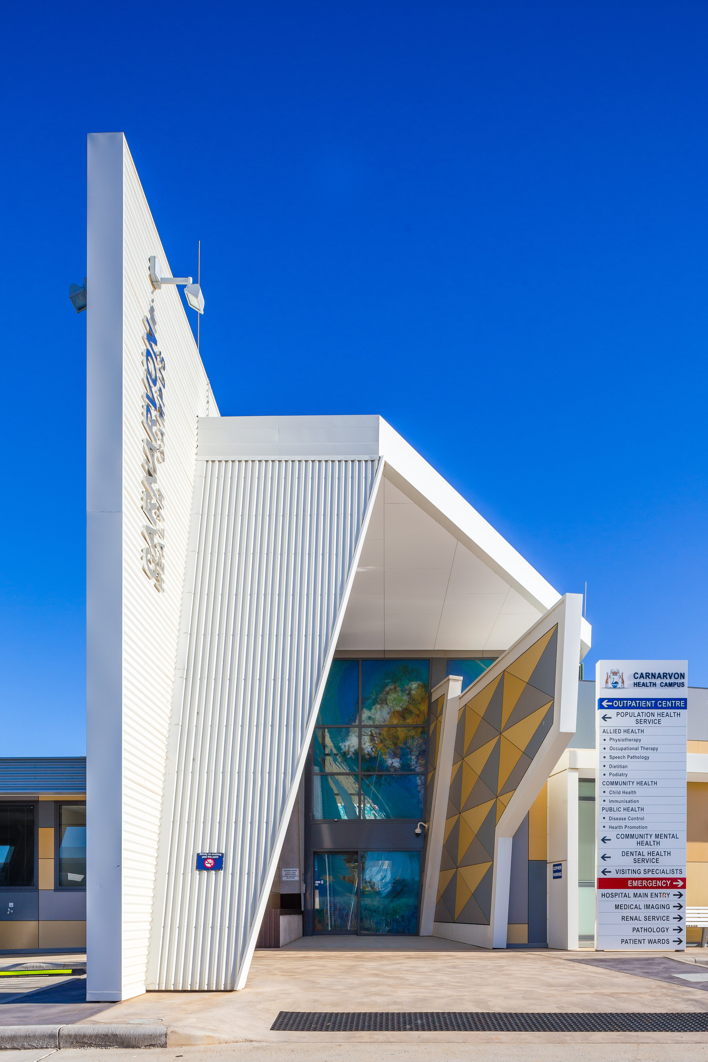Gascoyne Health Services -
Carnarvon Health Campus and Exmouth Health Service
HEALTH
The Gascoyne Health District Redevelopment project included the upgrade and expansion of the facilities at both Carnarvon Health Campus and Exmouth Health Service.
The project scope includes new ambulatory care buildings at Exmouth and Carnarvon, plus significant refurbishment works to existing emergency departments, pathology services, reception areas, and site services infrastructure. All works were required to be undertaken in stages to allow for continued service delivery and safety.
“Articulation of the building form is achieved through its roof form and facade treatments.”
Our design approach was to keep the new building footprint simple to maximise the functionality of the spaces within.
The overarching concept of ‘protection’ derives from the idea of a hospital providing protection and healing to its patients. This ‘protection’ ideology is articulated through the folding and wrapping of the roof form to protect to its occupants; from the sun through window shading, and from the weather, along the new entry walkway and ambulance bay.
The materials palette of corrugated / perforated metal cladding, plywood cladding and face blockwork which matches existing, provides a balance between injecting a contemporary design ethos, an economical and cyclone-suitable solution, while still complimenting the existing building fabric.


