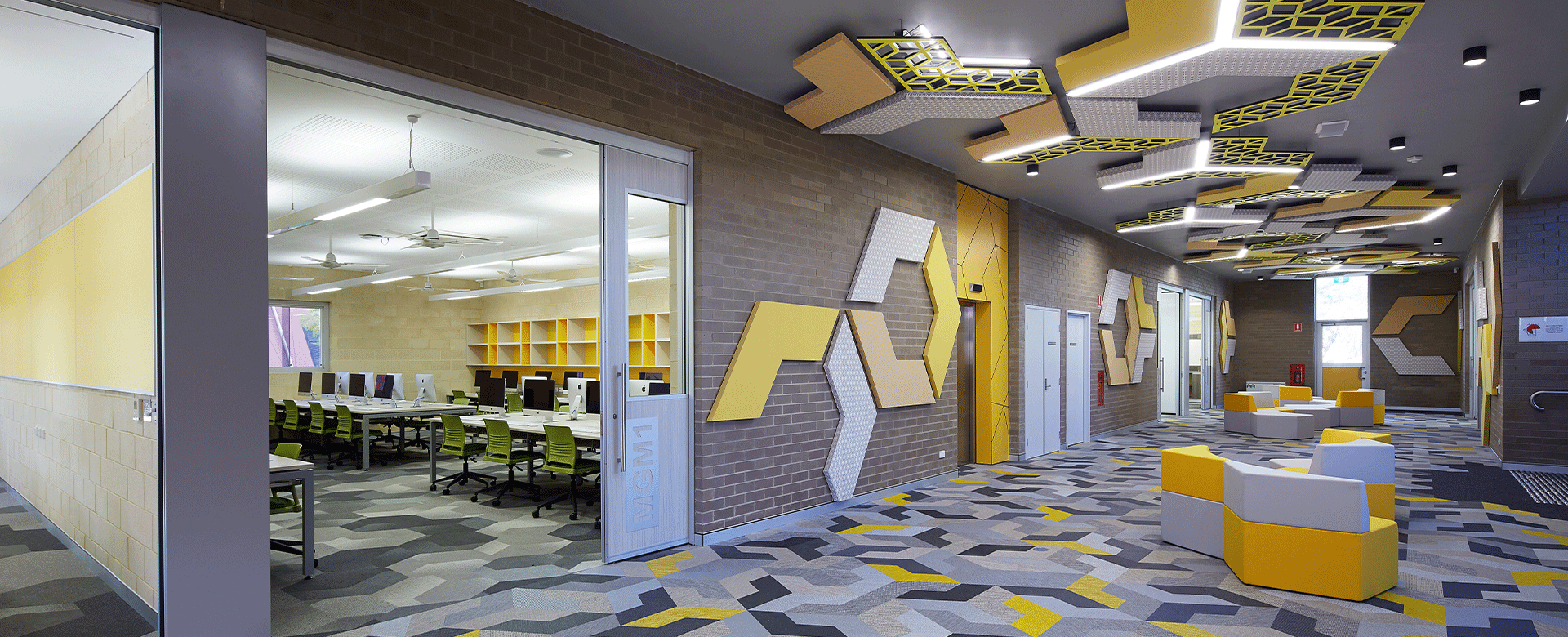Mount Lawley Senior High School
Year 9 Learning & Specialist Centre
We took the project stakeholders along on this journey of exploration and discovery, which redefined the brief to focus instead on developing the new building as a dedicated Year 9 Learning Centre, combined with a Specialist Centre for the middle school cohort.





“The school is very pleased with the outcomes of the two buildings and their high level of finishes. They are both extremely well utilised and both staff and students are the beneficiaries of them. The spaces created for learning are functional and well utilised for a multitude of purposes. The school has benefited from the extensive dialogue and collaborative engagement through all stages of the building process to achieve such excellent results.”
Michael Camilleri
Associate Principal
A key consideration in the design process was around the ongoing operating and maintenance costs, as well as environmental impact.
Client
Department of Housing and Works on behalf of
Department of Education
Location
Woodsome Street, Mt Lawley WA
Construction Value
$7.26m
Completed
January 2015
Carabiner Team
Project Director: David Karotkin
Project Leader and Architect: Paolo Basini
Includes:
Eight general learning areas across two levels
Twin room adaptive and multi use spaces separated by operable wall, allowing for a range of configurations to suit smaller or larger groups, exams, or functions
Dedicated ground floor staff area with linkages to existing middle school
The new Year 9 Learning & Specialist Centre at Mount Lawley Senior High School celebrates the important transition from middle school to senior school, providing a more senior learning environment that is seamlessly integrated within the established campus yet shapes a proud and distinctive sense of identity.
The project however, began as something quite different! At the end of 2013, Mt Lawley Senior High School was selected as one of a handful of schools to receive funding for a new, dedicated Year 7 building to accommodate the new year group commencing high school at the start of the 2015 academic year.
When Carabiner was appointed by the school to assist with the project, we applied our usual approach of interrogating the brief, really listening to the needs of the school, and considering the project as part of the wider campus environment. This approach drove our masterplanning investigations, and revealed that in order to best welcome the Year 7 cohort into the school, a new building was not in fact required, as the existing middle school buildings were perfectly suitable for use as Year 7 teaching spaces.
The buildings’ planning is a derivative of standard classroom block designs, with a central circulation spine servicing perimeter classrooms. The new central area was enhanced to be an extension of the classroom adding flexibility and making efficient use of the space.


