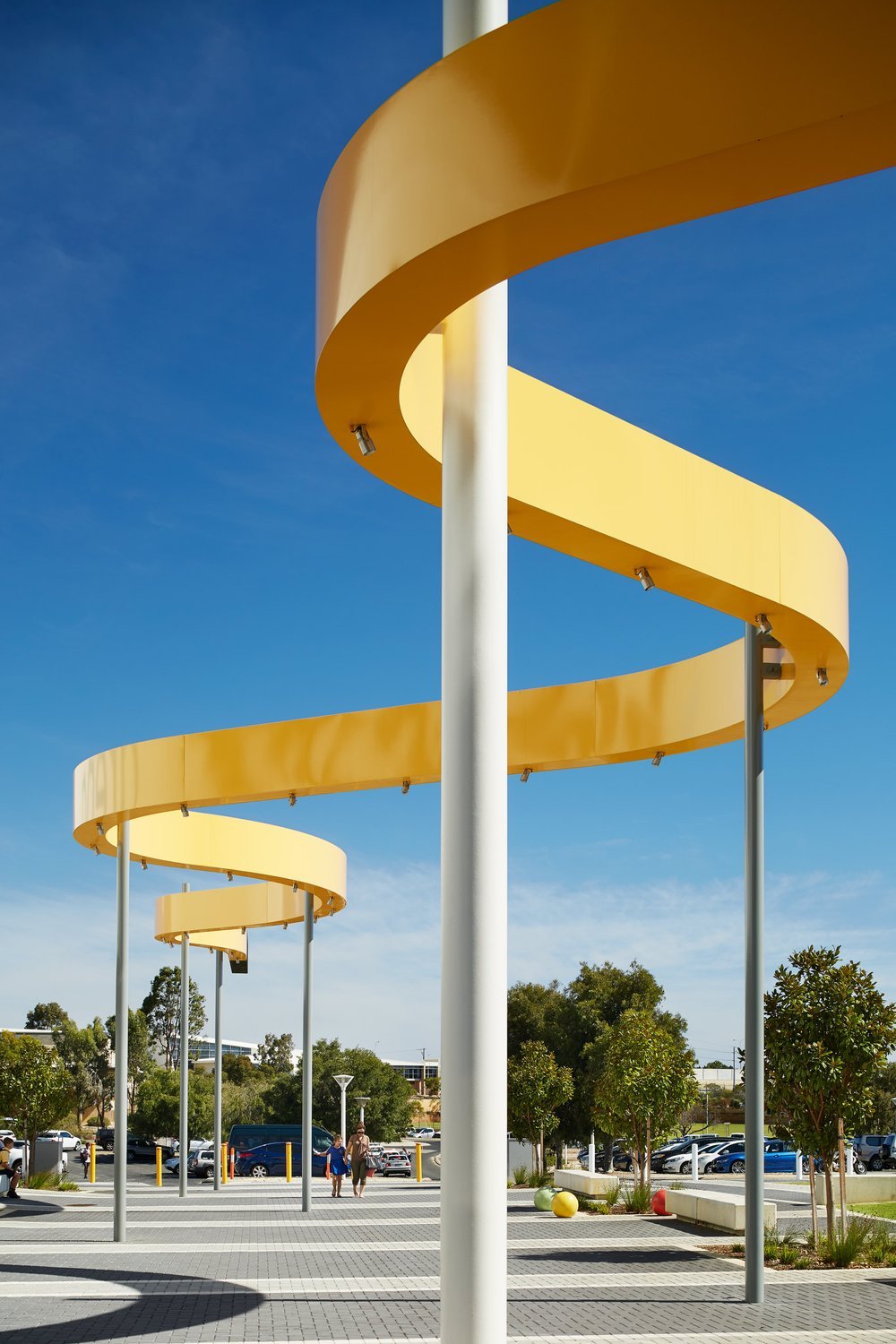HBF Arena
Upgrade and Additions
This project involved major alterations and additions at HBF Arena in Joondalup, integrating new elite sports training and game day facilities with the existing community infrastructure.




“..innovative design solutions that not only met the budget and the expectations but also delivered a more functional building – a very rare triple win which allowed the project to progress.”
Ron Alexander, Director General
Department of Sports and Recreation
The design of the new football building is organised around the curve of the football oval on the north side and the curve of the grandstand on the south side. Its location increases visibility for the football club as well as framing a formal entry portal to the oval. The south side creates a visual and physical link between new and existing buildings and forms an edge to a newly defined entry plaza.
Client
Department of Housing and Works on behalf of VenuesWest
Location
Joondalup, WA
Construction Value
$23m
Completed
2017
Carabiner Team
Project Director: David Karotkin
Carabiner were engaged to design a new four-court basketball stadium for the Wanneroo Wolves, a new elite training and administration building for West Perth Football Club, and to refurbish existing player facilities within the existing grandstand.
Our scope of service included brief finalisation, schematic design including Development Approval, and preparation of a detailed performance brief for a Design & Construct delivery contract. Carabiner were retained by the Principal to review detailed design and to provide technical advice through the construction phase.
This was a project that presented a range of challenges with extremely tight budgets for both the West Perth Football Club and the Wanneroo Wolves facilities.
Tenancy-related conflicts of interest also arose during the design process. We were able to help both sporting clubs achieve facilities that met their needs and resolve conflicts by finding ways to integrate with and utilise the existing commercial and community infrastructure at the site.
The vertical blades on the south-west façade provide transparency when approached from the carparks and shading from the afternoon sun.
The new basketball and football buildings have been designed to achieve a 4 star Green Star rating using the “Public Building V1” tool. Sustainability strategies include optimised building orientation (within the limitations of the site conditions), natural ventilation for the basketball hall, highly insulated walls and roofs, low energy fixtures and systems, low flow water fixtures, extensive use of recyclable materials as well as products manufactured using recycled materials, and waste minimisation during construction. Provision has been made for future installation of photovoltaic panels on the roofs of both buildings – 100kW on basketball and 30kW on Football.




