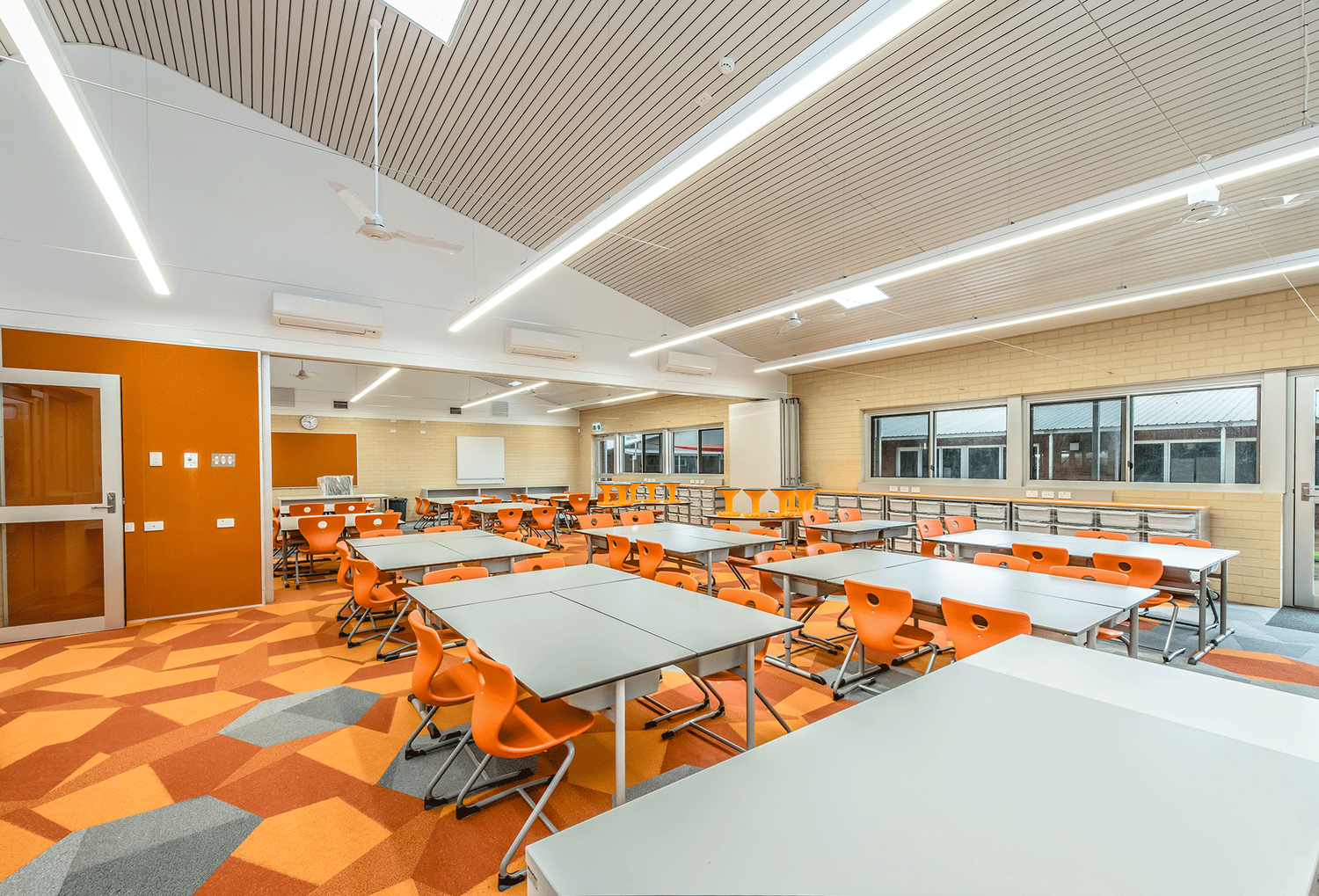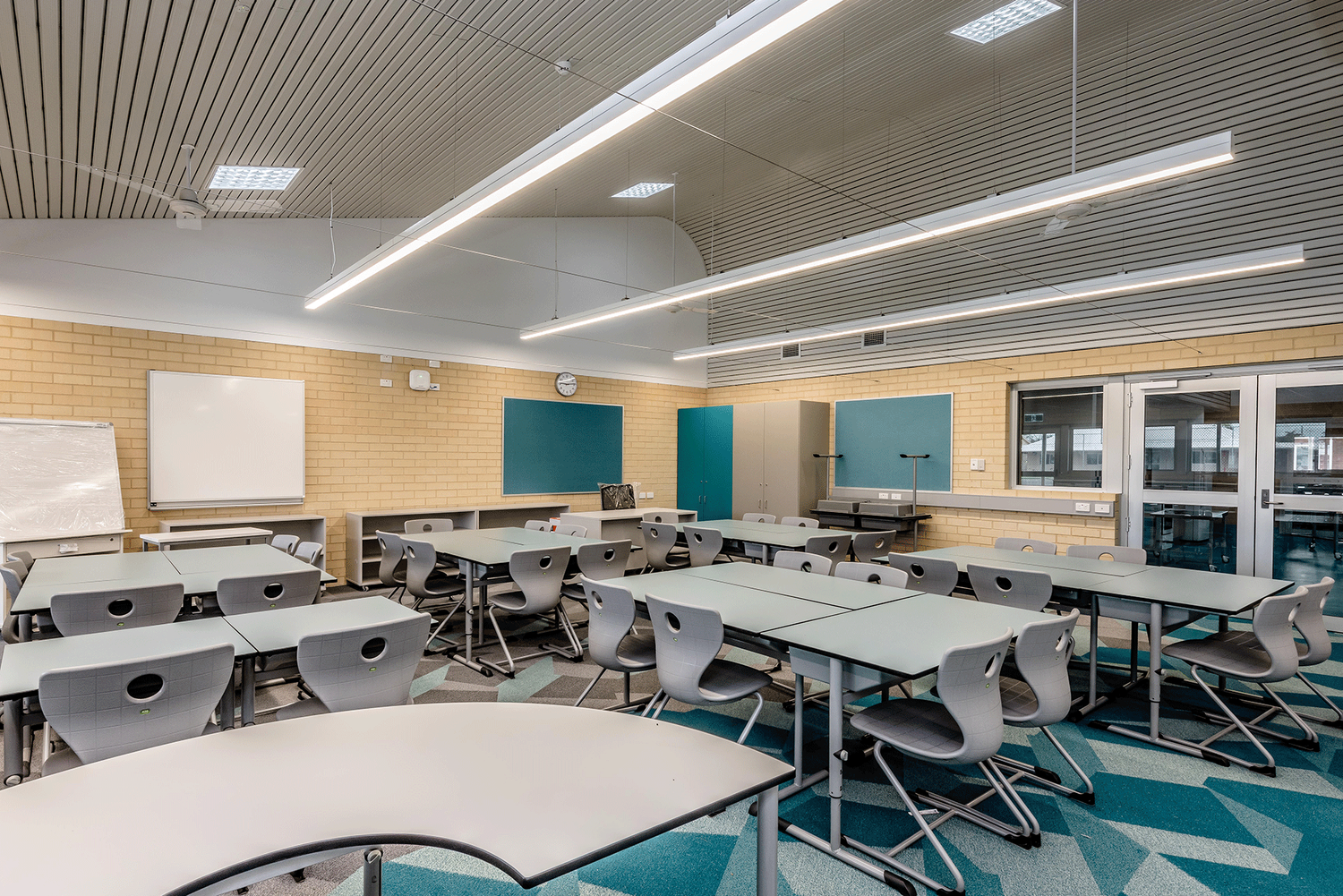Carnarvon Community College Stage 2
The project included the design and delivery of a new administration centre, pre-primary and kindergarten annex, teaching spaces and a covered assembly area as part of the stage 2 primary school works.
Our scope of work was successfully delivered on budget and within a short timeframe. The school has gone on to experience growing enrolments and has been entirely revitalised.
Client
Department of Housing and Works on behalf of the
Department of Education
Location
Floreat, Western Australia
Construction Value
$12M
Completed
November 2018
When Carabiner were commissioned, the first stage of the redevelopment of the primary school had already been completed. Our scope included stage 2 of the primary school redevelopment, the development of a masterplan for the integrated high school facilities that would transform the school into a community college and the coordination and delivery of upgraded broad power, water and sewer services infrastructure to enable the construction of the (then anticipated) future high school on the site.
Part of our role included encouraging and energising the community about the school’s potential, looking forward to the project’s future vision.
Our masterplan for the future high school provides good physical separation between the primary and high school infrastructure, a separate yet connected address with its own drop off and pick up area. Our masterplan envisaged not only essential infrastructure for the high school such as classrooms but also the future construction of specialised teaching areas and a gymnasium.








