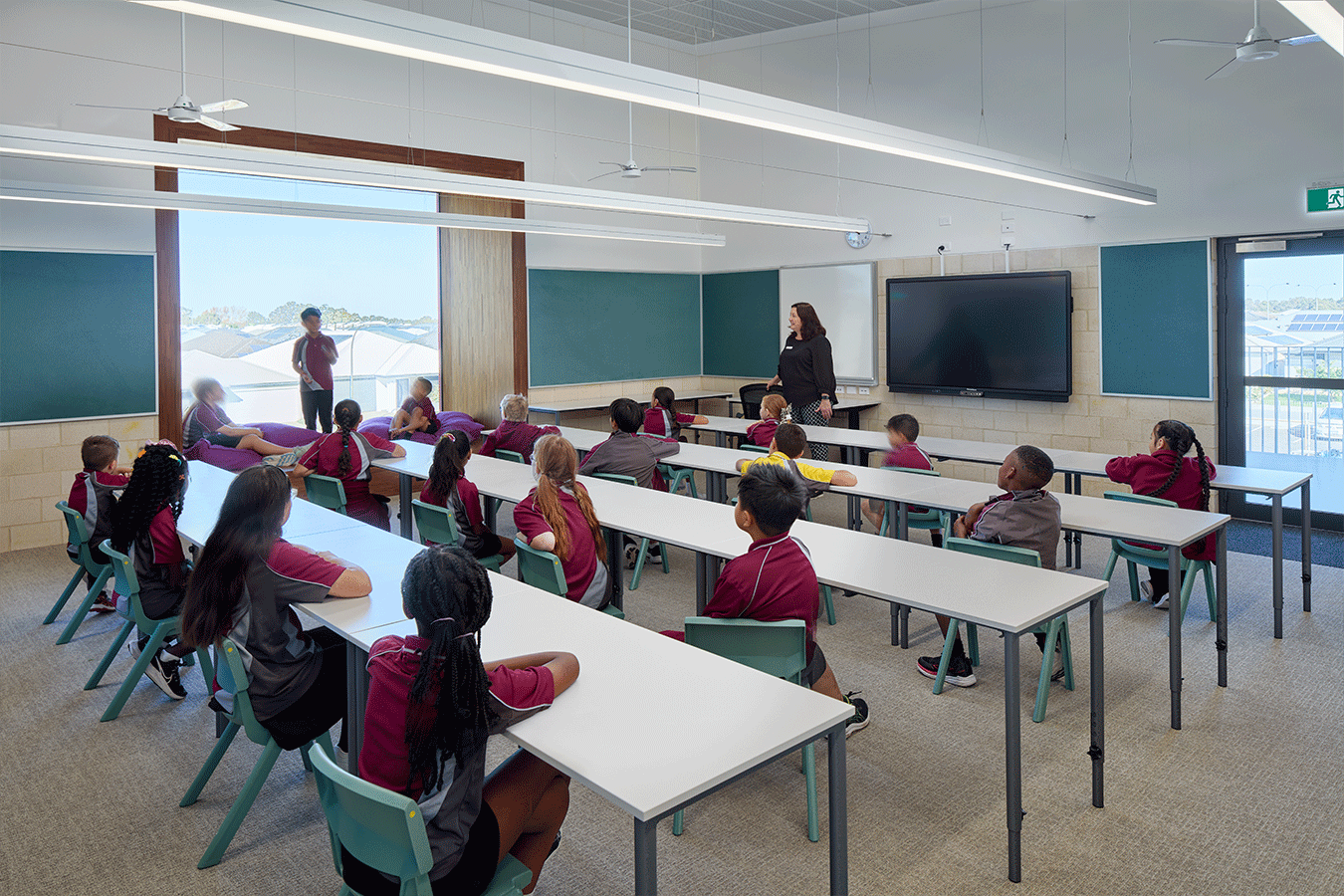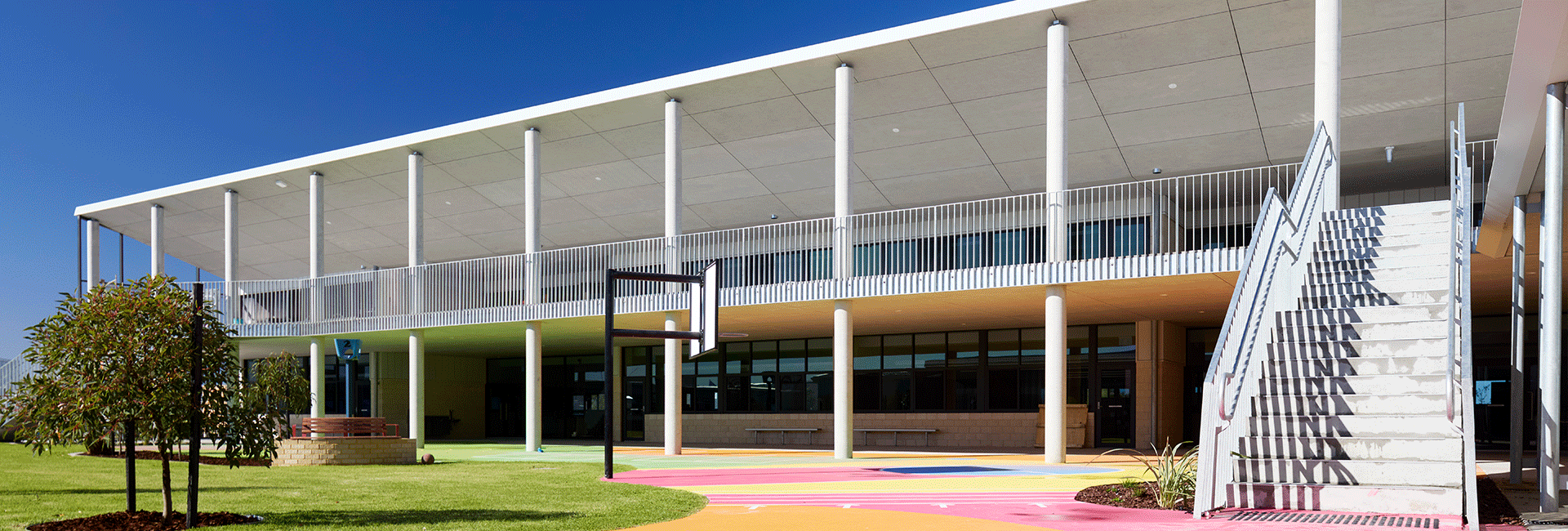Brabham Primary School
Stage 2 Major Upgrade
By adapting PSB construction methods and materials to meet the school’s unique needs, Carabiner delivered cost-effective, low-maintenance, and student-friendly facilities—all while the school remained fully operational.






Modern innovative
learning spaces
Adaptive Learning Spaces – High and low-stimulus areas cater to different sensory needs.
Life Skills Integration – Height-adjustable cooking and laundry facilities promote student independence.
Material Sensitivity – Thoughtful selection of colours, textures, and materials ensures a comfortable environment for students with different sensory needs.
Client
Department of Housing and Works on behalf of the
Department of Education
Location
Brabham, Western Australia
Construction Value
$37.4M
Completed
2025
Carabiner Team
Project Director: Peter Giangiulio
Project Architect: Paolo Basini
Design Architect: Peter Stacey
Other team members: Stephen Ng, Julian Shaw,
Maki Maneze, Maria Barretto, Herve Kelly
Includes:
2 Storey Teaching block with extended
verandah mixed use play spaceEducation Support Hub
Physio therapy pool
Landscaped outdoor learning
Collegiate spaces
Brabham Primary School is one of four primary schools located within the
City of Swan’s urban growth corridor, a zone stretching 8 kilometres from
Ellenbrook in the North, to Caversham in the South, bordering the Swan Valley
and Whiteman Park.
The scope of the Stage 2 upgrade project included a multi-storey teaching
block, education support hub (including a therapy pool and physio gym, life
skills classrooms, kitchen, and undercover shaded play areas) serving cohorts
from kindergarten to year 6.
Carabiner were engaged to provide our extensive expertise in the scoping and design of educational facilities to meet these unique stakeholder needs.
Through detailed consultation with the school leadership team, parents and students as part of the engagement process, Carabiner provided creative solutions to provide modern, innovative learning spaces that best meet the needs of students and faculty.
The upgrade removed the need for temporary, transportable structures which
had been previously added to accommodate the growing student cohort.





