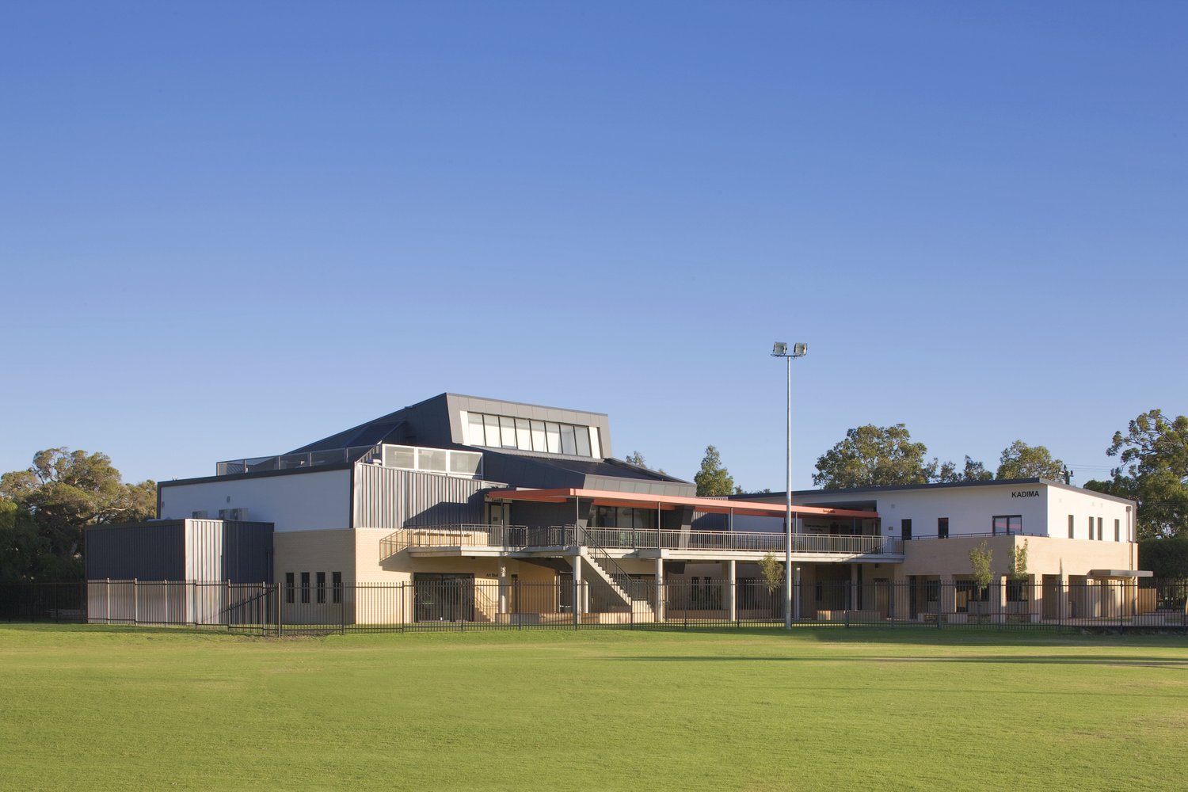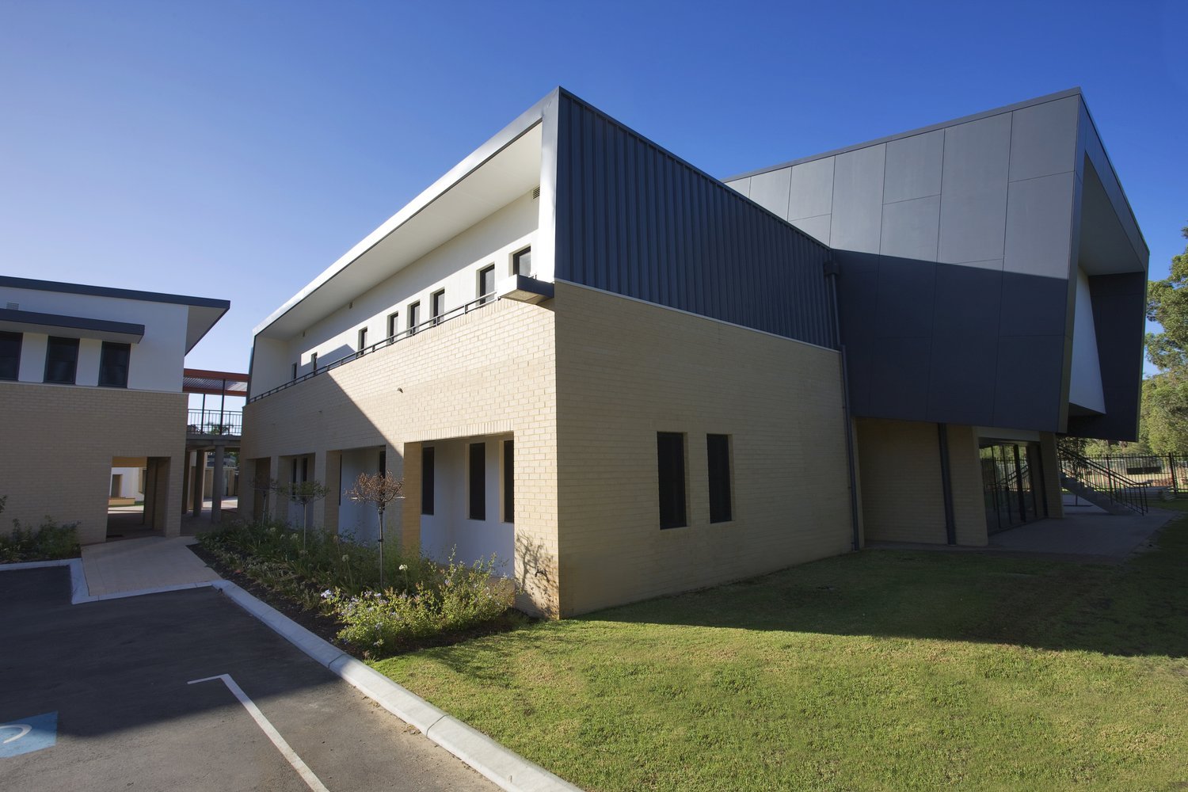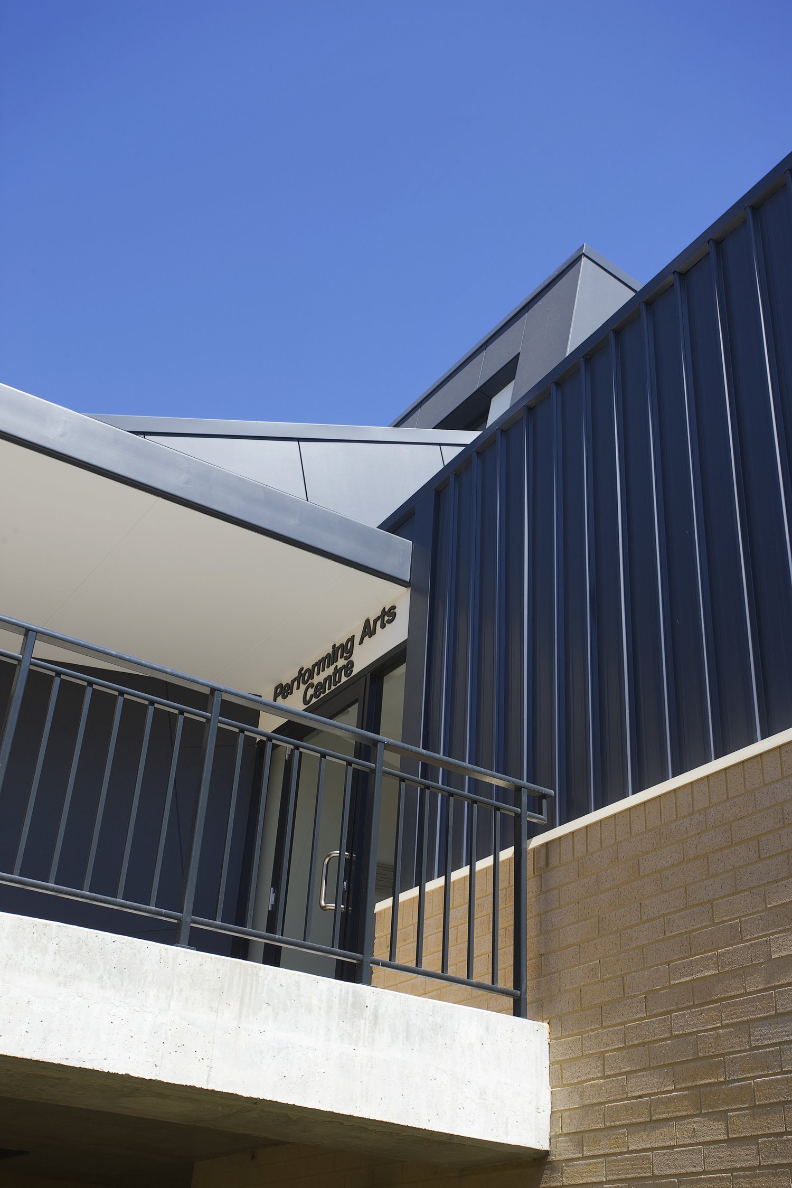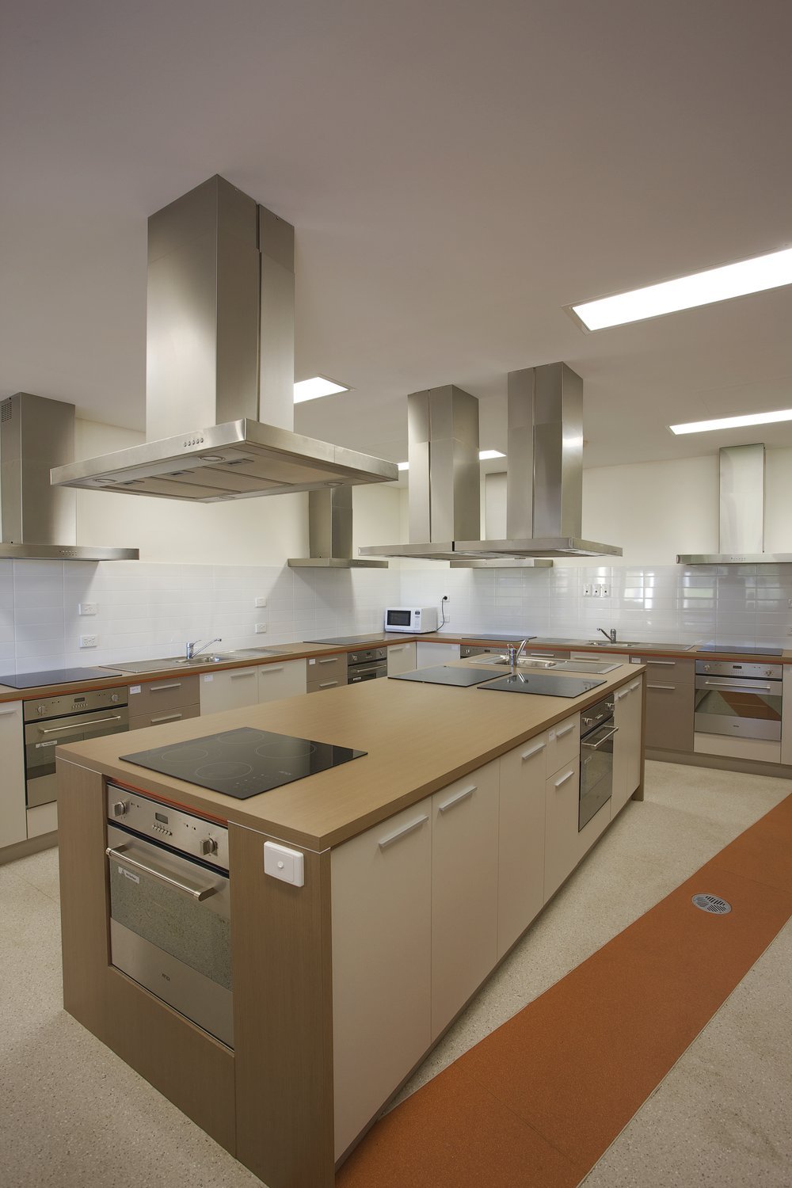Carmel School - Innovative Learning Centre
and Gymnasium
Delivered over two stages of works, the new Innovative Learning Centre and Gymnasium at Carmel School present a celebration of culture, community, and connection, providing purpose built facilities that support specialist programs and contemporary learning.






Carabiner sensitively embraced the school’s Jewish principals in the design and delivery process, working the program around Jewish holidays, and designing to facilitate specific physical requirements such as providing a courtyard open to the sky for certain religious ceremonies.
The project was conceived as an interconnected building that provides multiple options for separated and combined educational spaces.
Client
G Korsunski Carmel School & Seeligson Kindergarten Inc
Location
Dianella, WA
Construction Value
$7.4m
Completed
2009 & 2011
Carabiner Team
Project Director: David Karotkin
Includes:
Administration, multi-purpose learning/seminar rooms,
Four general learning areas,
Food technology,
Art studio with kiln room,
Drama studio, media lab
Music centre including dedicated studio, practice rooms and music lab
Adaptive learning spaces designed to cater to future changes in programs and learning models
Gymnasium (stage 2)
Carabiner was initially appointed via a design competition to provide new and improved learning facilities to the Carmel School’s High School Campus. We worked closely with the school to develop our initial designs, exploring the school’s culture, values, faith, pedagogical vision, programs and campus character in order to best understand their aspirations. We sought to understand the broad context of the project and to translate their aspirations and requirements and respectfully build upon their established essence of place through the design process.
General learning areas are larger than traditional classrooms, can be merged with adjacent rooms via operable walls and open onto common, semi public spaces which act as breakout areas, gallery spaces etc. Inherently flexible, the design provides dedicated spaces for drama performances and musical recitals but can alternately be opened up completely for functions and the range of arts activities practised in a high school environment, such as dance, visual arts, drama, music, poetry readings etc.
Following the completion of Kadima, Carabiner was appointed to develop a new gymnasium facility. Due to space limitations on the High School campus, the project was developed in partnership with Maccabi WA, on a site flanking the school campus. Funded by the Federal Building the Education Revolution (BER) initiative, the project was developed as a shared use facility for the school and Maccabi WA, incorporating a multi-purpose hall and classrooms plus a multipurpose community room and Maccabi WA clubroom. The design addresses the interfaces of both user groups, providing a sense of integration with the Carmel School campus whilst simultaneously presenting as a Maccabi facility, maximising value for both partners.



