
A lasting symbol of pride, education and history
JHub Yokine | Jewish Community Centre
Redevelopment
Over 40 years old, the previous facility no longer met the needs of the community (which included providing a base for holocaust education, but was not designed for that purpose and did not present well for receiving school groups) and was beyond reasonable repair and refurbishment.
CLIENT: Maccabi WA
LOCATION:
Yokine, WA
PROJECT VALUE: $16M
COMPLETED: 2024
New facilities
The Jewish Community Centre project, commissioned by Maccabi WA, replaces the existing Community Centre built in the mid 70’s.
The project includes a 350m² Holocaust Education centre, community and administration offices and open plan workspaces, a boardroom, function centre and caterers kitchen, lecture theatre, multi-purpose rooms, childcare facility, an external facing cafe, activity rooms and a full interior fitout inclusive of audio visual and furniture.
“Through an excellent understanding of our project’s needs Carabiner was able to completely rework our initial pre-Covid design, whilst at the same time improving the design functionality of the building and delivering a design that delivers on our vision.”
Jonathon Silbert
Project Manager / Project Director for Maccabi WA


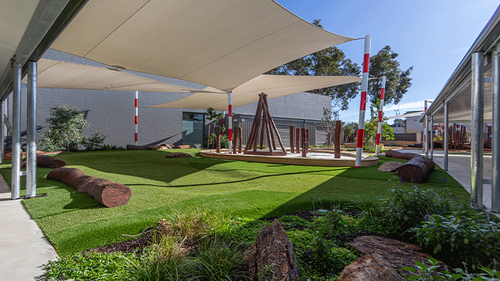
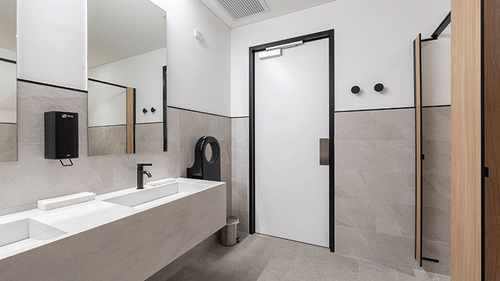


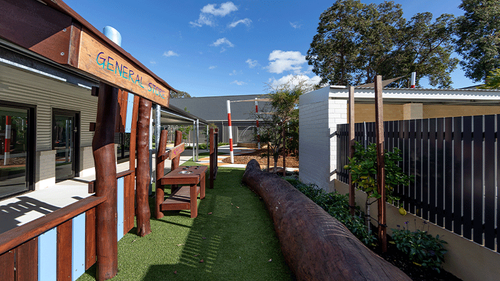

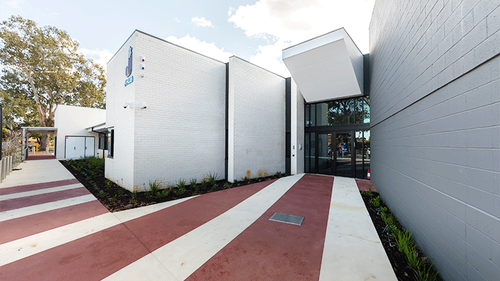
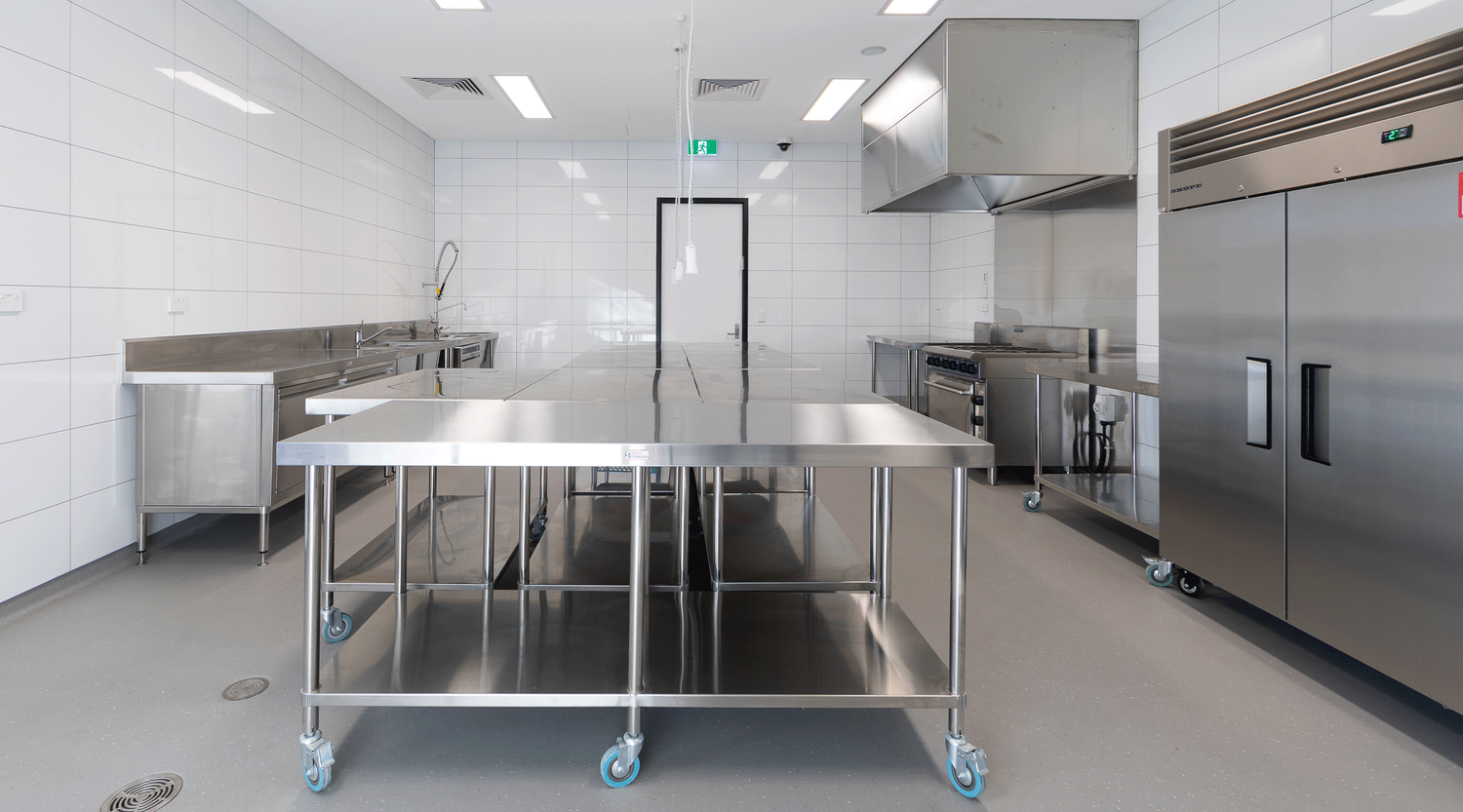


The building is designed to satisfy some unique requirements. As a Jewish community centre, security and durability was a key priority, with materials selected offering protection from vandalisation, and offering the protection of electronic access and security systems throughout.
The building is designed to integrate with adjacent Jewish Community sporting, school, and aged care facilities as well as sitting comfortably in a mainly residential streetscape.
The Centre provides an engaging and respectful environment for receiving school groups for holocaust education.

