Brabham Primary School Upgrade Officially Open
We’re proud to have delivered Brabham Primary’s $37.4m upgrade — spaces designed for every child to belong, learn and succeed.
The Upgrade includes:
Modern two storey teaching block comprised of 14 classrooms
Inclusive Education support hub for students with additional needs
Hydrotherapy pool and changerooms for high needs support
High and low stimulus environments
Covered all abilities play area and central courtyard
Collegiate and play spaces that support supervision
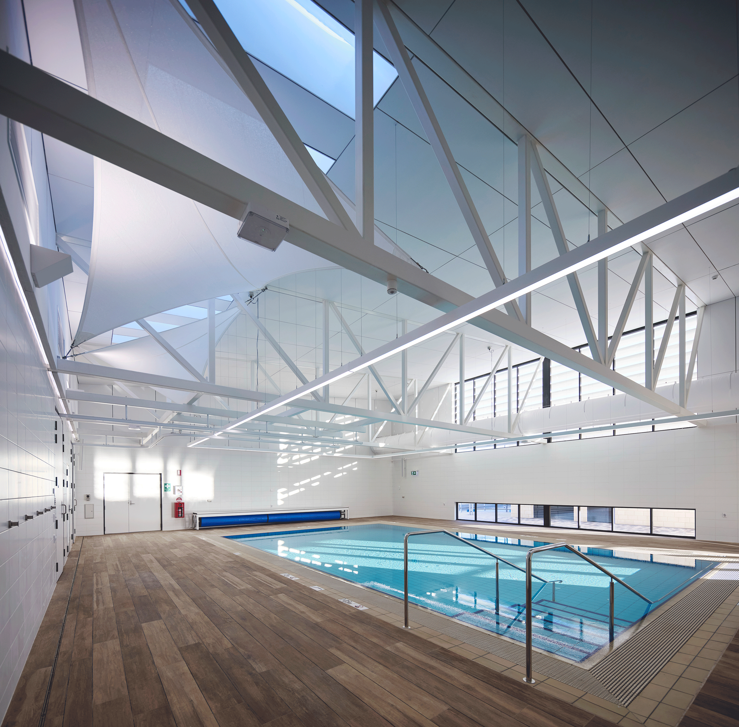
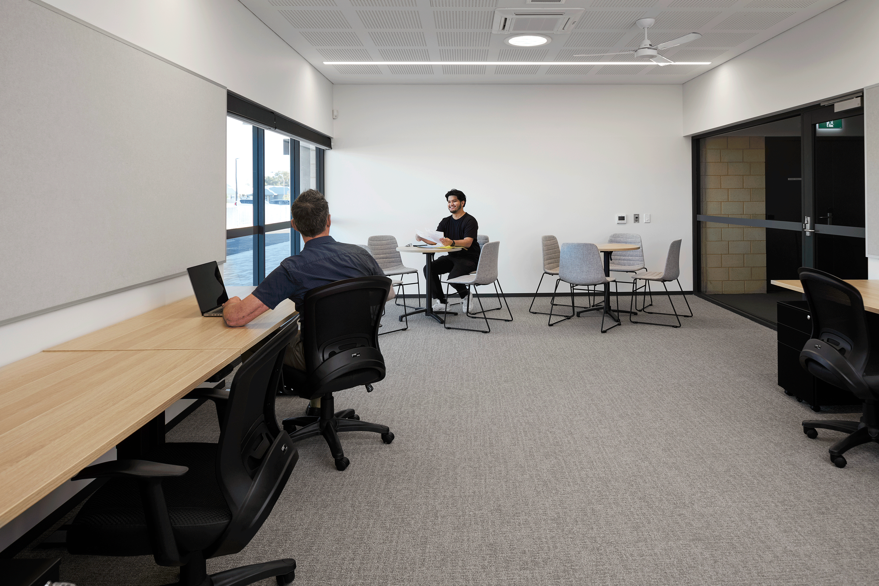
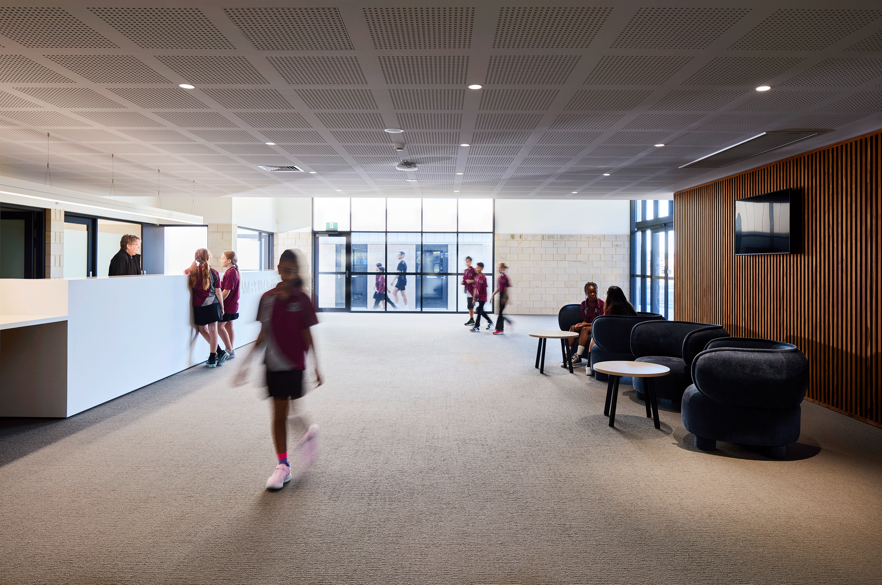
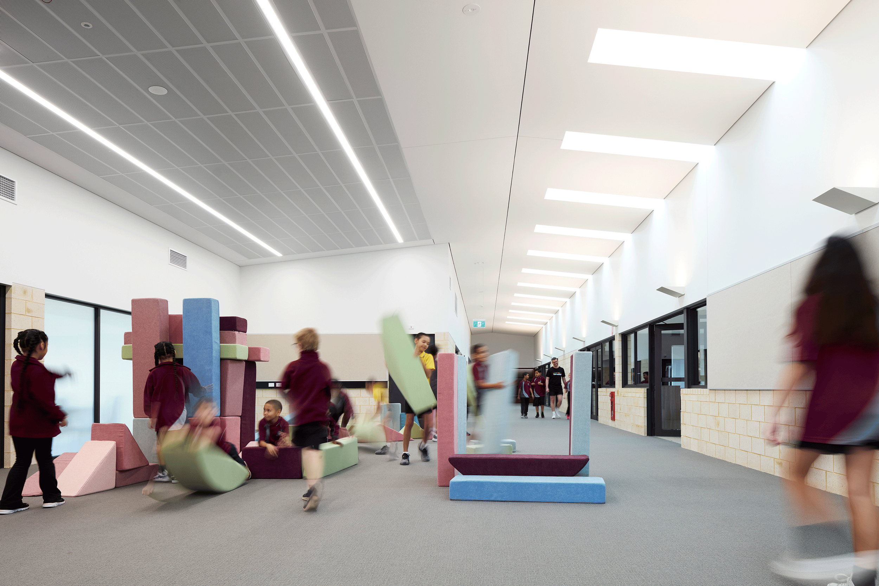
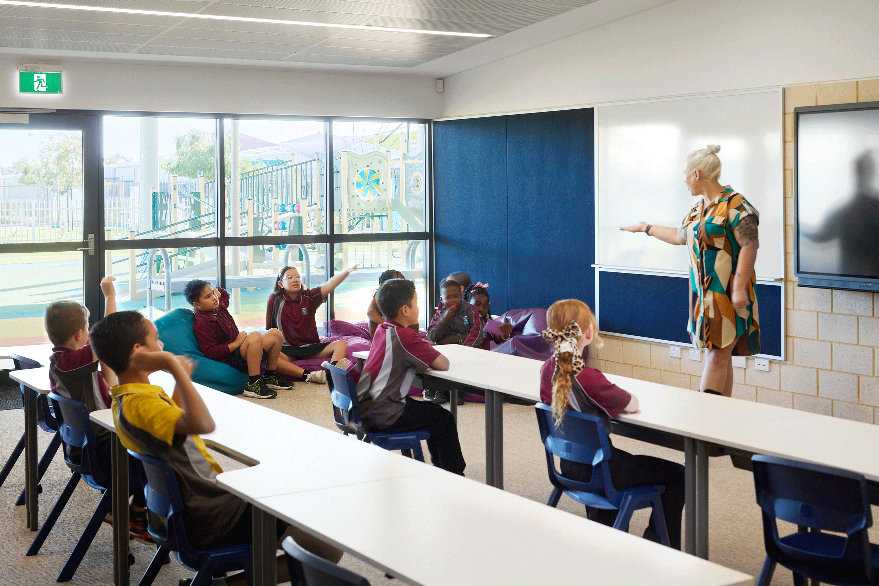

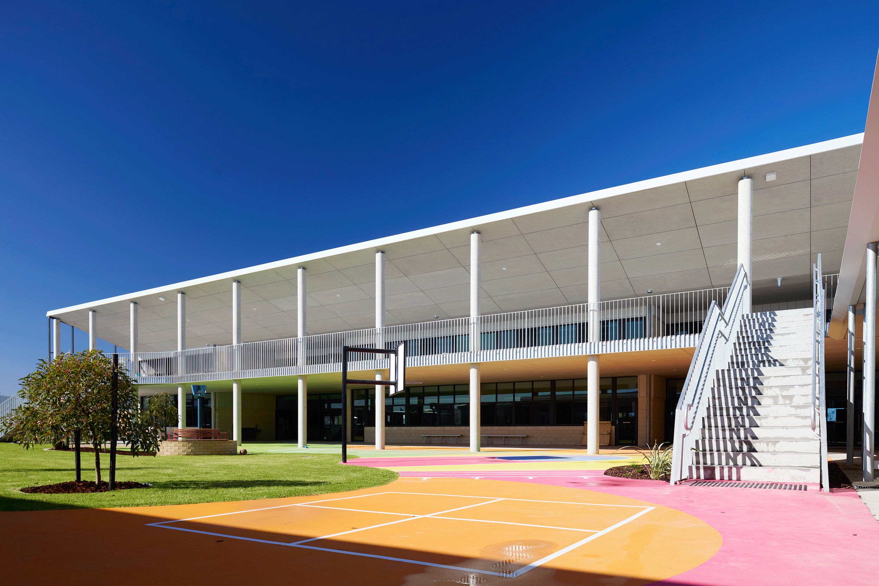
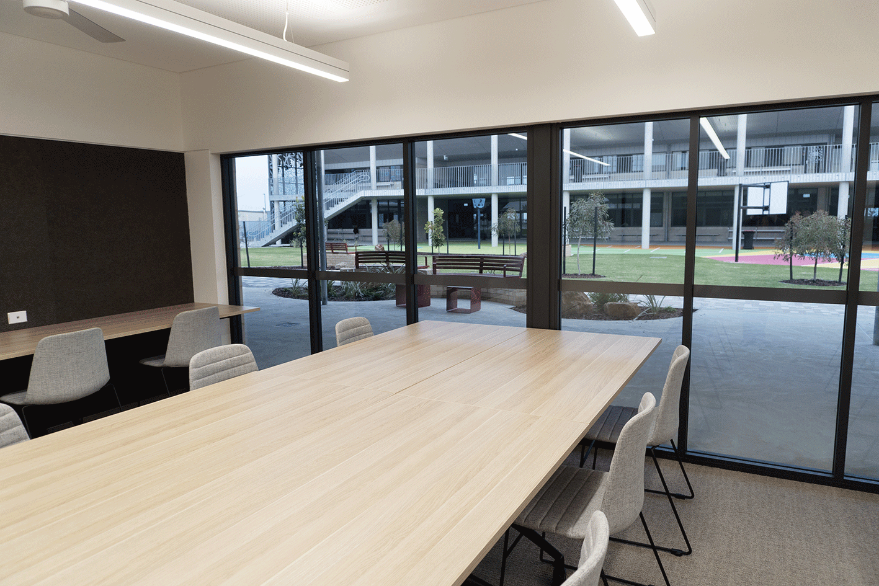
"I know how much this upgrade means to parents, teachers, students and families in Brabham, and I'm looking forward to seeing the positive impact these upgrades have on our community's future."
- West Swan MLA Rita Saffioti.
“Our design philosophy was simple, to create an environment that best supported the children’s needs, and met them where they’re at. The end user was at the forefront of our thinking throughout the process, and we believe Brabham to be a first of its kind hub in WA – a great resource for both education and the broader community. The project was deeply collaborative with the school, and the Department, highly functional, and adaptable for the long term.”
- Peter Stacey, Carabiner Design Architect.
The Stage 2 Upgrade was completed for Department of Housing and Works (previously Department of Finance) and built by Crothers Construction.
Project: Brabham Primary School Stage 2 Upgrade
Completion: 2025
Location: Brabham, Western Australia
Traditional Owners: Whadjuk Noongar people
Photographs: Robert Frith of Acorn Photo, and Carabiner


