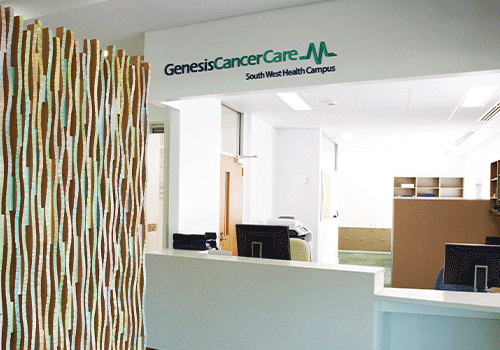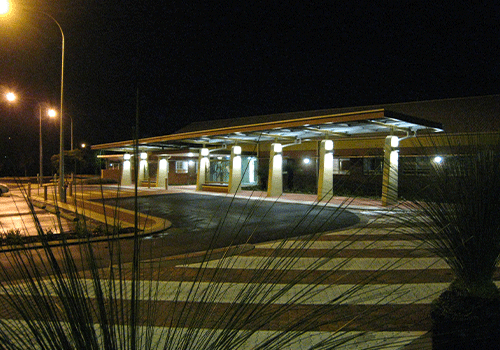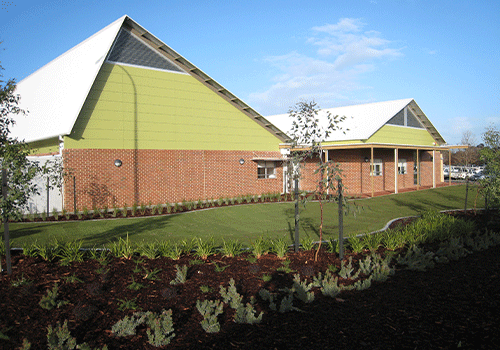Radiation Oncology Service
South West (SWROS)
SWROS brings vital Radiotherapy treatment closer to home
for regional patients




With the wellbeing of cancer patients front of mind, we designed the building to make the most of the outlook into neighbouring bushland and outdoor landscaping, while also maximising natural light penetration into the facility.
Client
Building Management and Works on behalf
of WA Country Health Service
Location
Bunbury, WA
Construction Value
$7m
Completed
2011
Carabiner Team
Project Director: David Karotkin
Project Architect: Ahmad Salam
Includes:
Clinic and consultation facilities
CT scanner and 2 linear accelerators in radiation bunkers
Specialised workshop for creating positioning moulds for
scanning and radiationTreatment rooms
Dedicated patient reception and waiting rooms
Staff and support services areas
The South West Radiation Oncology Service was the first of its kind in the region, giving local cancer patients access to radiotherapy without needing to travel to Perth. Jointly funded by the Commonwealth and State governments, the project faced strict timelines, with only nine months between commissioning and contract award.
The new single-storey facility, added to the Bunbury Hospital campus, includes a clinic, consultation rooms, CT scanner, two linear accelerators housed in concrete bunkers, treatment spaces, patient waiting areas, and staff facilities.
Designing the building involved significant technical complexity, particularly in accommodating the heavy linear accelerator bunkers. The architects carefully integrated these within the building’s form, using a maze-style entry rather than intimidating vault doors, and maximised natural light, bushland views, and landscaping to support patient wellbeing. Clear wayfinding and uplifting interiors were central to creating a calming environment for patients.
The project was further complicated by the absence of an operator during the initial design phase, which meant planning for flexible scenarios. Once the operator was appointed mid-construction, substantial redesigns—especially to specialist support areas—were required.
These changes were delivered in parallel with construction through close collaboration with the contractor, ensuring deadlines were still met. Thanks to agile design processes and strong stakeholder engagement, the centre opened on time and has since reduced travel times for many patients. A 2017 study confirmed that improved accessibility influenced many patients’ decision to proceed with treatment.



